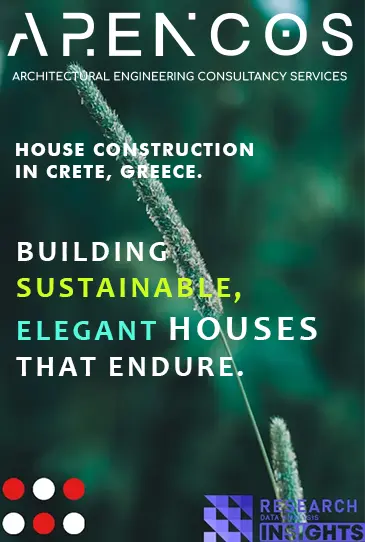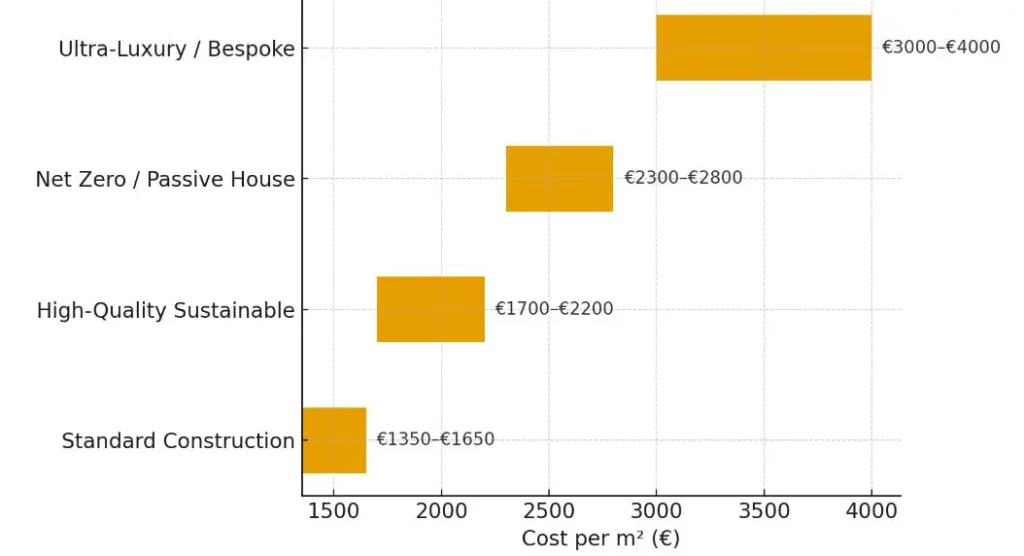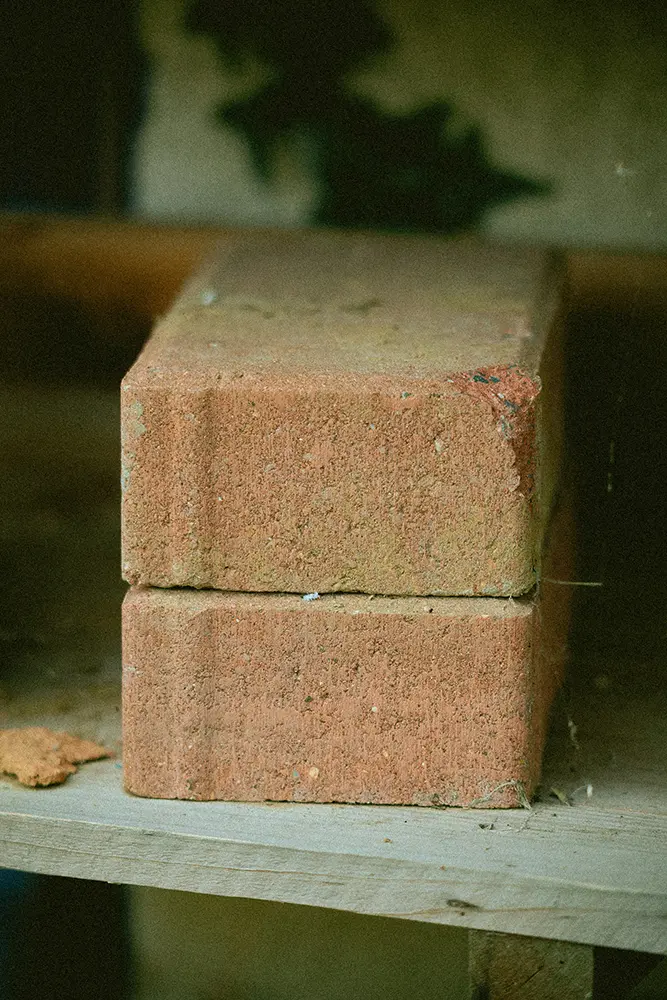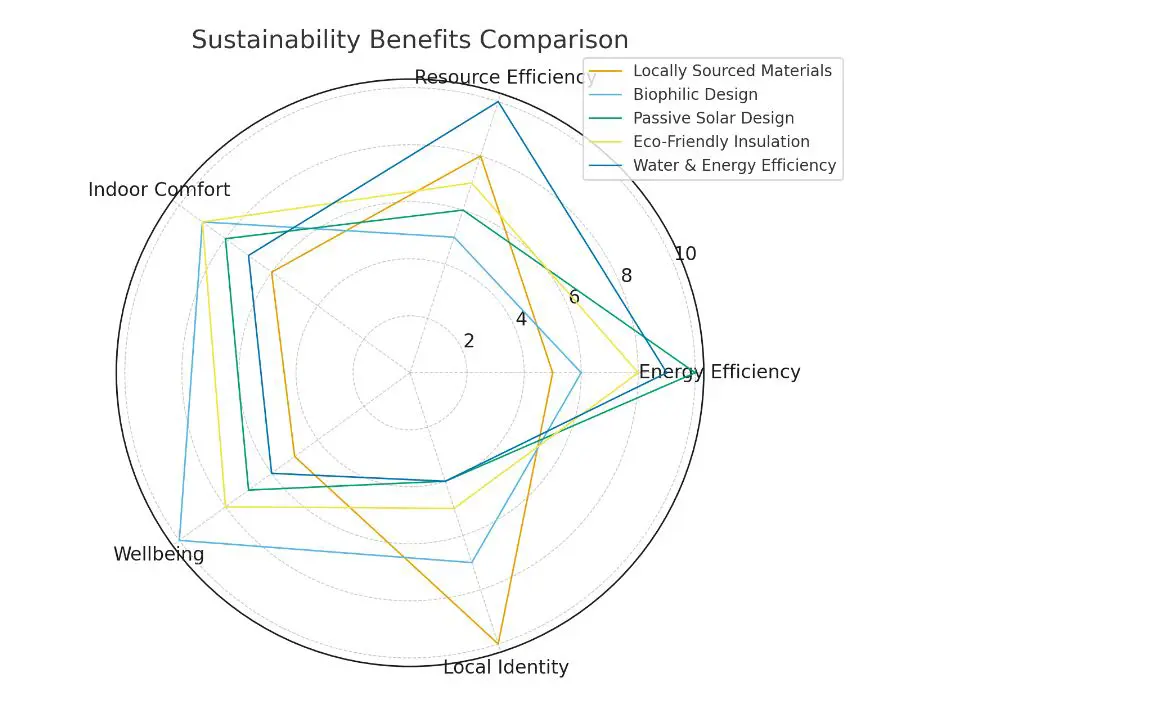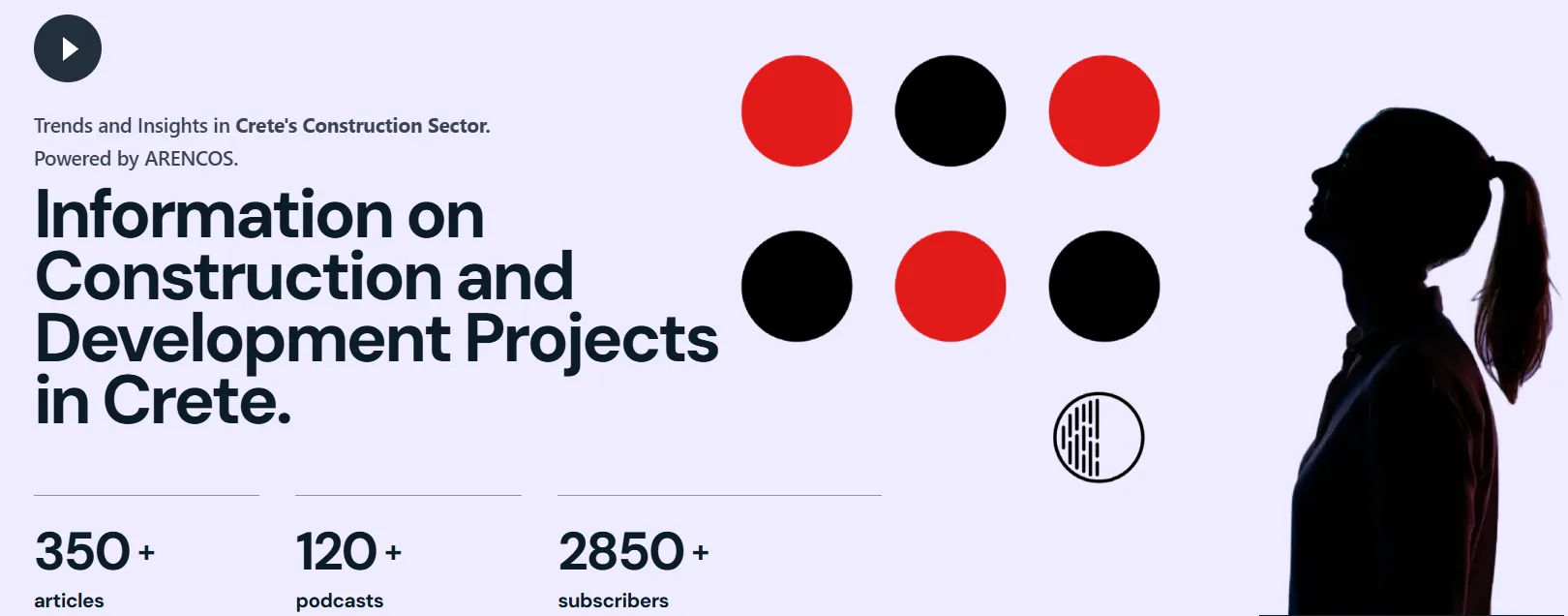Managing Budget Uncertainty in Residential Construction Projects in Crete
Navigating Uncertainty with Data-Driven Insights
As construction projects face increasing complexity, data analytics and predictive modeling offer crucial guidance. Leveraging real-time information enables smarter forecasting, proactive decision-making, and stronger control over variables that traditionally introduce uncertainty and delays.
Prioritizing Circular Economy Practices
Incorporating circular economy principles into construction—from material reuse to lifecycle assessments—enhances both environmental responsibility and cost efficiency. This shift reduces waste,lowers emissions, and supports long-term resource stewardship in line with modern regulatory and market demands.
Empowering Talent Through Digital Transformation
The future of construction relies not only on tools but also on people.
Investing in workforce development and digital fluency ensures teams can adapt to evolving technologies and processes.
Empowered professionals are key to driving innovation and delivering successful, future-ready projects.

