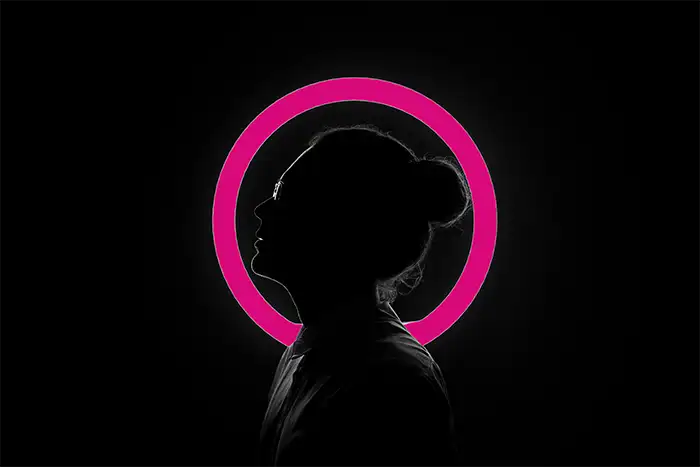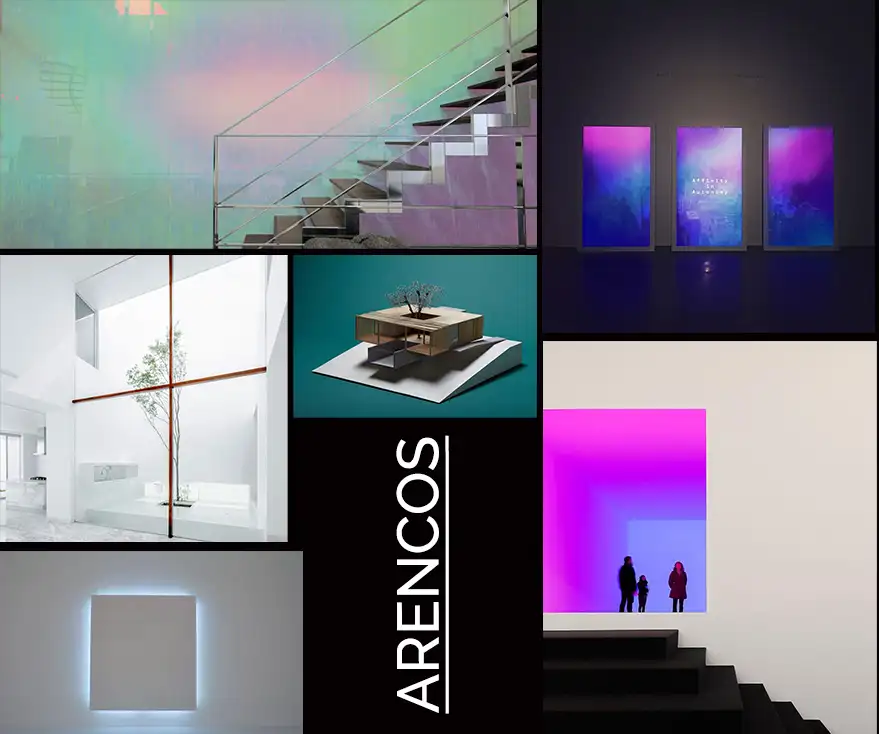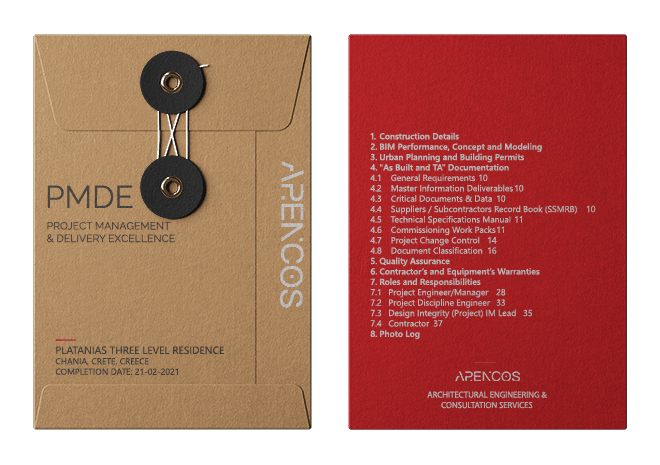
Our customized solutions cater to your preferences, ensuring each project is a testament to timeless design.

At ARENCOS, we believe that our success is the result of our commitment to serve our clients with unwavering integrity and devotion. This also reflects the professionalism and loyalty of our staff. As the key link between architectural development and interior design, interior architecture plays an integral role in creating and delivering extraordinary places.
Since our promise is to value what our clients value the most, our team is always working on your requirements to ensure that every square inch inside your property has been carefully considered for livability and functionality.
To achieve an appealing result, we apply an integrated approach to the architectural and interiors of a construction. This can also help us to discover new dimensions to the overall palette and design interior spaces that reflect and promote wellbeing.

Breathtaking Residential Interiors
Practical & Sustainable Lodging
Commercial Interior Design | CID
Interior Design & Decoration
We offer exceptionally bespoke interior design services for each of our clients, creating a functional, sustainable and attractive atmosphere that is beneficial to your comfort and well-being.

The HANDOVER of your project is followed by our PMDE folder.
PROJECT MANAGEMENT & DELIVERY EXCELLENCE

What is PMDE?
It’s not just an acronym for Project Management & Delivery Excellence in constructions. It is a detailed Peer-Review Report which adapts a materialist post-structuralist view about construction’s identity for the project owner.
Interior Architecture & Remodelling Process
1.0 UPGRADES TO INCREASE YOUR QUALITY OF LIFE
When designing an interior or exterior space, we take a global approach versus just picking a paint colour or a furniture. Our interior design process includes planning, resource allocation, analytical thinking, concept statement with schematics, Ppst-occupancy evaluation and construction administration.
This is a collaborative process whereby our in-house interior design team, assists our clients in their decision making and help them identify individual tastes and novel designs.
2.0 BIOPHILIC DESIGN
Every project should reflect the needs and objectives of our clients. It should also emphasize on the aesthetic, functionality and respect for the surrounding environment. At ARENCOS interior design begins with human experience.
We create novel human-centered biophilic designs that promote health, safety, and welfare by carving new design approaches for interior living spaces. Because the most important is to promote and preserve and physical, mental, and emotional needs of people.
3.0 PERCEPTION AND MATERIALS RELEVANCE ANALYSIS
It is not just the structural importance, constructional behaviour and the visual impact but also the historical value along with the practicality of certain materials that form the essence of the built environment.
Our teams implement an integrated approach to assess the perception of any building material and its role in the construction, its principles, reliability and the techniques of dealing with it for enhancing its properties.
4.0 DESIGN AESTHETIC
Usually, when the architect designs both the structure and the interior spaces of a construction, the interior loses its independence and autonomy and becomes highly individualistic. At ARENCOS interior architectural design determines the identity of the building and provides modern aesthetics and a qualitative difference.
The result is a unique dimension that turns the architectural space into a liveable place with a given stability, desirable order, readable cultural hierarchy and a vaguely felt mood.
5.0 DEVELOPMENT SUPERVISION
For ARENCOS, it’s always been a matter of commitment to decode the concept of the project owner into tangible results. To provide a project in compliance with the latest industrial and civil code standards, a continuous monitoring and supervision of the construction site is a mandatory prerequisite.
Moreover, putting in order the required processes and managing all the parameters (labour, materials, workforce, equipment, technologies, time and budget) of a construction project, is vitally important to enrich construction objectives with realistic outcomes and establish long term value for the project itself.
6.0 FOCUS ON SAVING DESIGN
A holistic preparation in sustainable development and the accurate perception of the materials and methods used lay the foundation for excellence. At ARENCOS we insist on saving design and resource conservation of buildings to improve buildings utilization efficiency and make efficient use of construction resources.
To achieve a design saving philosophy, we adhere to a new mode of construction approach and management. Our architectural design proposals are based on low consumption construction resources forming a high efficiency, low energy consumption building development model.
Interior Design and Development Services
We're committed to creating spaces that matter.
transformation. sustainability. total architecture. technology. earth materials. knowledge sharing. creativity. innovation.

ARENCOS PHILOSOPHY
How we Think
At ARENCOS we view architectural design and construction engineering as a holistic process of exploration and discovery fueled by limitless thinking.
ARENCOS
Values Commitment
While our business continuously evolves, our core values are remaining constant. They define our way of working and are at the heart of everything we do in the field of architectural and engineering immersive experiences.
creativity/ innovation/ transparency
Digital Ecosystem
Our Businesses
We innovate on a continual basis, following trends and customer needs in the sectors in which we operate. We deliver essential innovations across our businesses— Construction & Civil Engineering, Real Estate, and Property Management.





