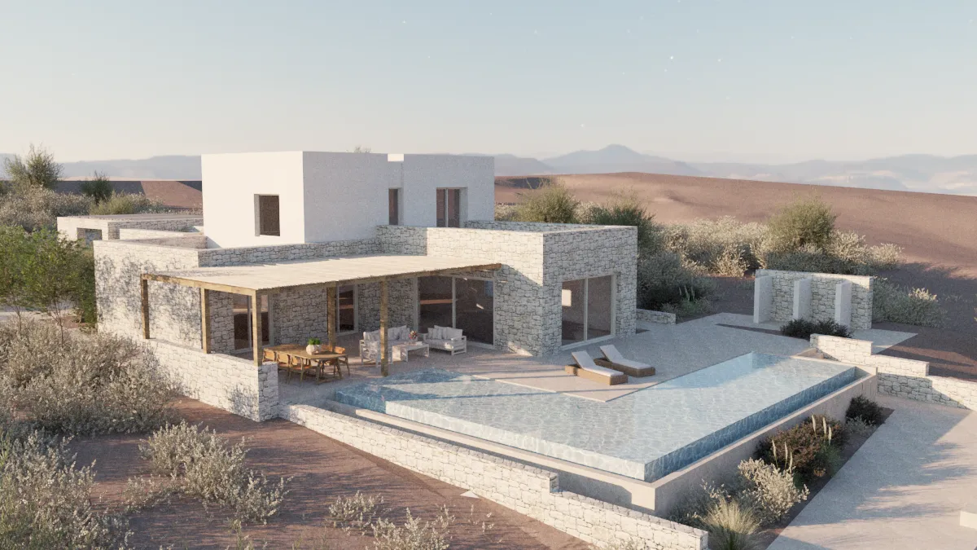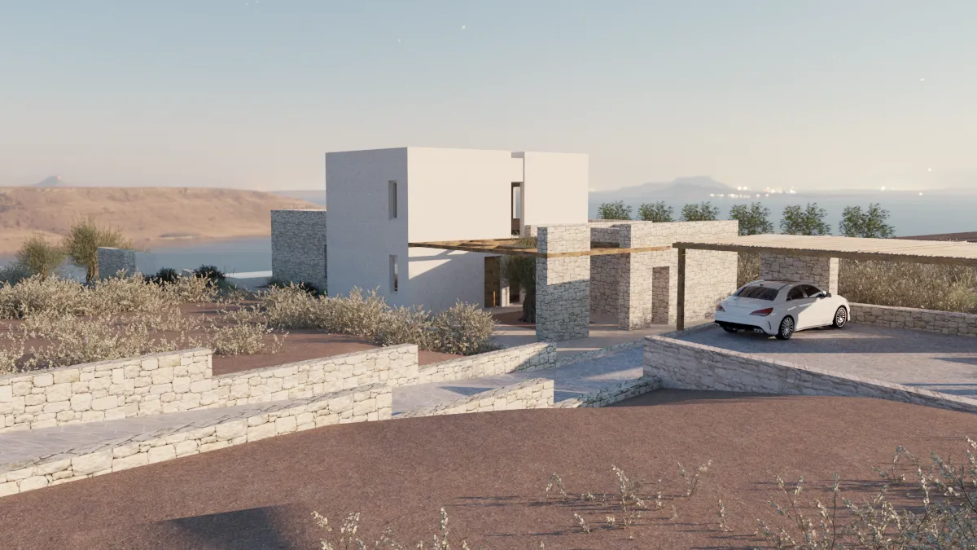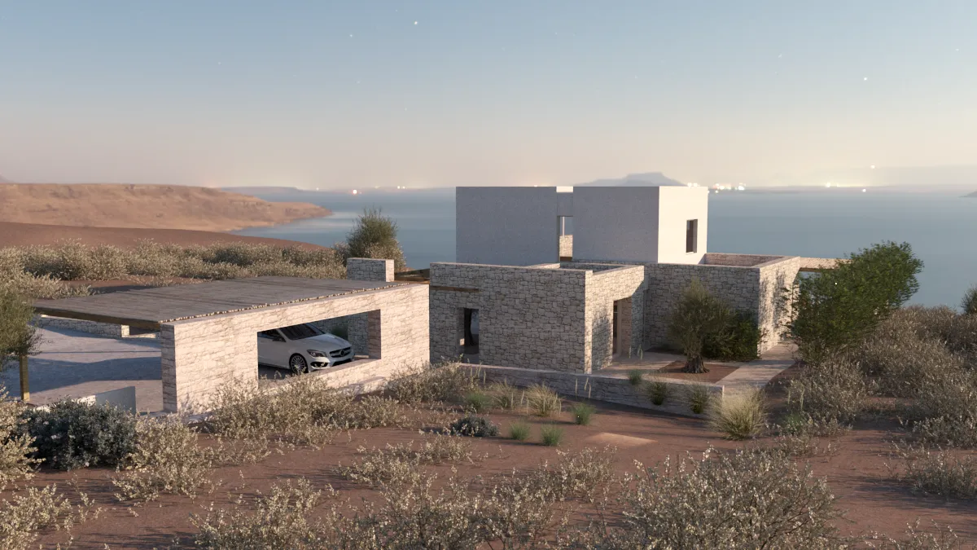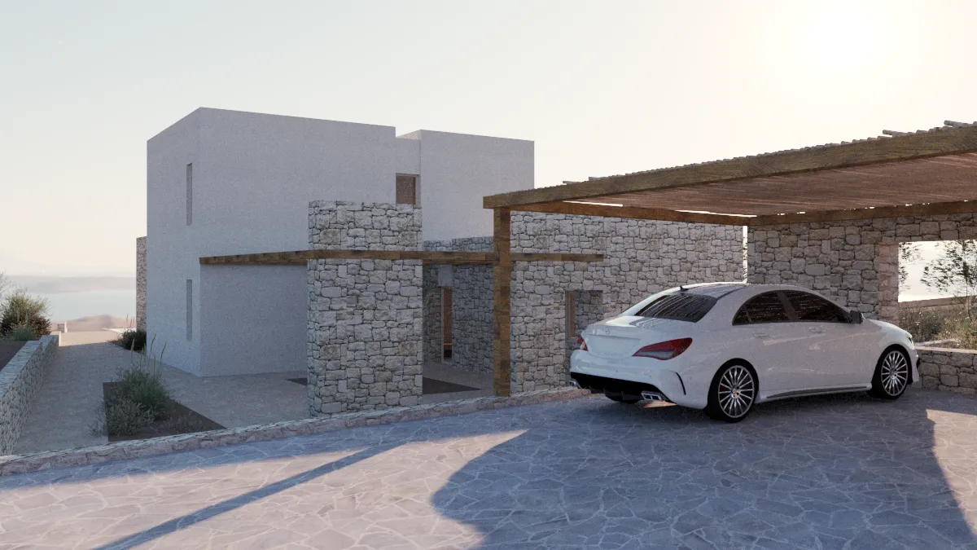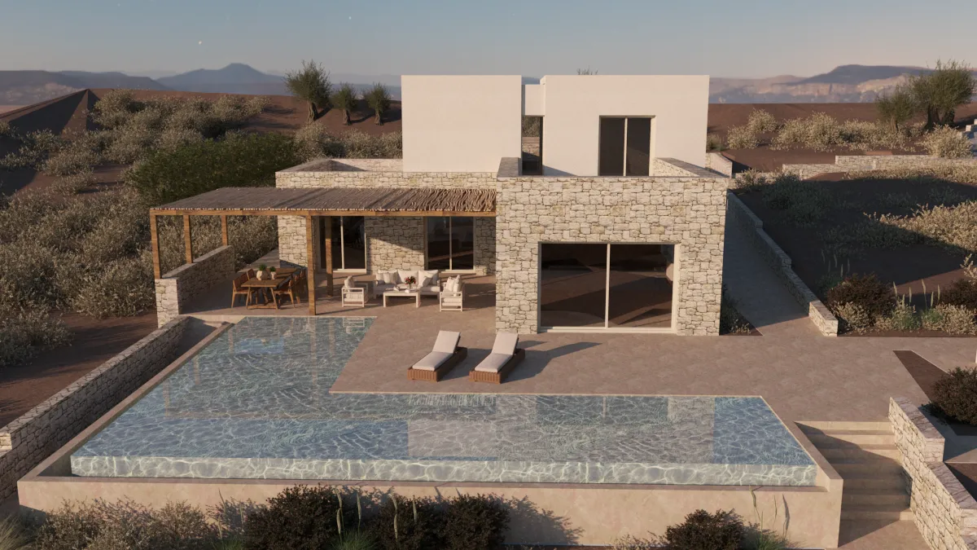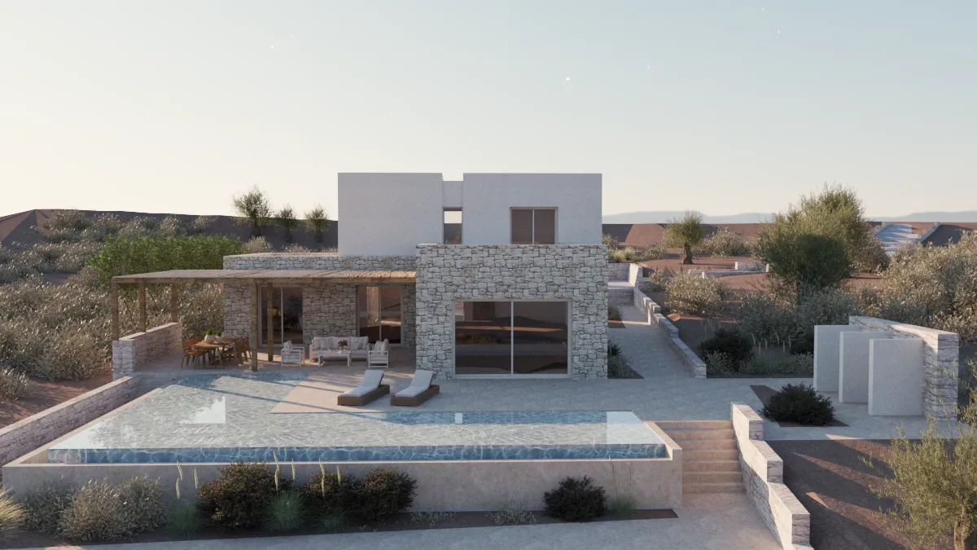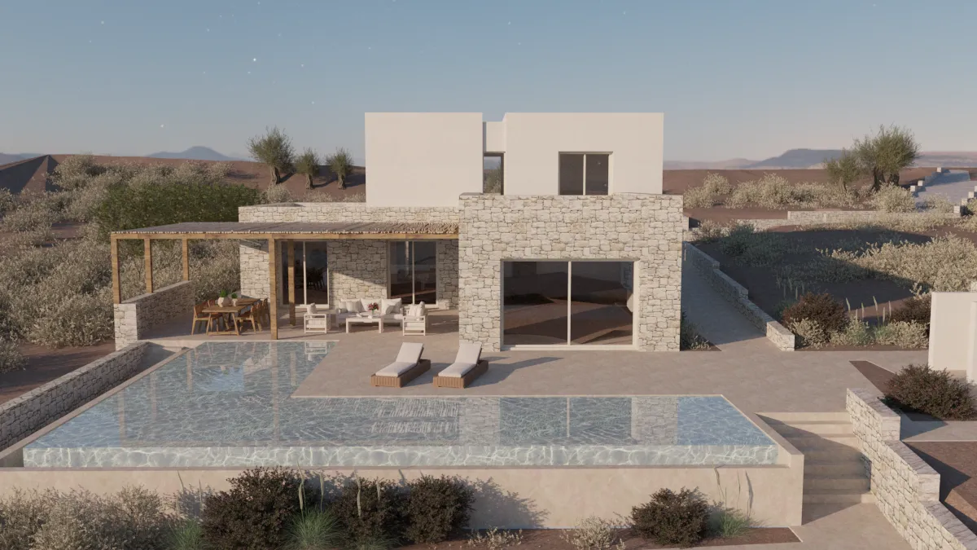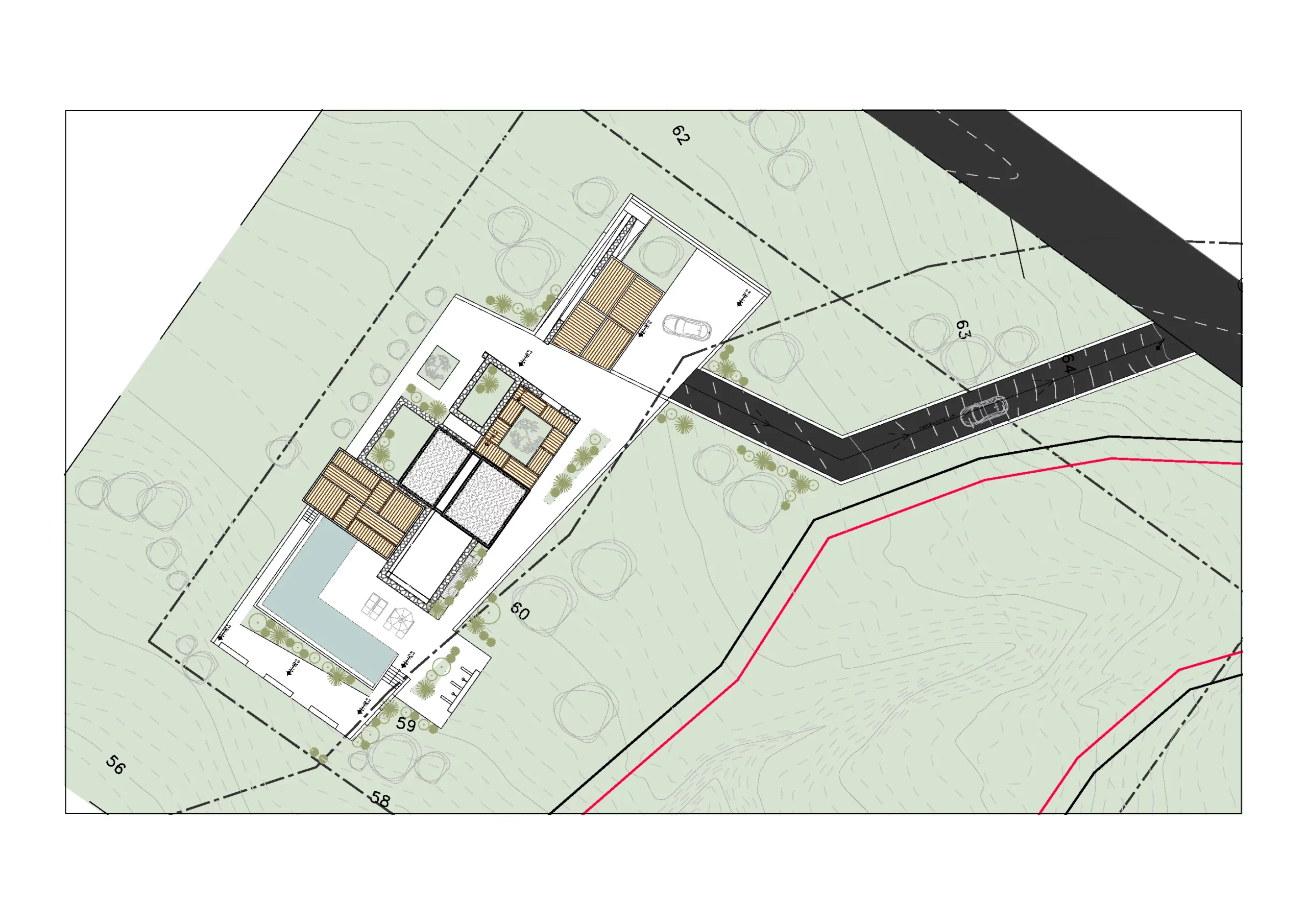A Sculptural Summer Villa on the Heights of Rethymnon
Agia Paraskevi, Rethymnon Region, Crete / 2025
Tucked into the dramatic hills of South Rethymnon, facing the infinite blue of the Libyan Sea, this bold yet respectful three-level villa was envisioned as both a private escape and a luxury rental home. Poised above the cliffs of the Krouza ridge, the residence opens toward a sweeping coastal panorama—from Paleokastritsa Bay to the distant silhouettes of islets on the horizon.
Crafted for an English couple with a deep love for Crete’s untamed landscapes, the villa comprises four generous bedrooms, a light-filled open-plan kitchen and living area, and an expansive home cinema/playroom—all designed to host moments of serenity and summer celebration.
A Structure That Embraces the Landscape
The architectural intent was clear from the outset: preserve the terrain, follow the contours, and remain honest to the land’s raw beauty. The building’s massing flows naturally across three levels, gently echoing the hillside without imposing upon it. By following the land’s gradient, the design minimizes excavation and maximizes harmony with its surroundings.White Volumes, Timeless Contrast
Against a lush backdrop of wild Mediterranean vegetation and deep ocean hues, the villa’s crisp white geometry becomes both a visual beacon and a reflective canvas. It stands resilient against the strong coastal winds while inviting the vibrant Cretan sunlight to sculpt ever-changing shadows across its surfaces. This purity of form allows the mind to rest, and the senses to awaken—enhancing the visitor’s experience of light, texture, and vastness.Light, Air, and the Power of View
Facing the seafront, the home’s primary façade becomes an active participant in daily life. Large glazed openings frame the endless horizon, allowing natural light and seasonal breezes to flood the interiors. Above them, custom-designed pergola-style shading structures adjust solar exposure, striking a balance between summer cooling and winter warmth. The villa’s focal point—a horizon-edge pool—sits just meters from the cliff, dissolving boundaries between built space and nature. It mirrors the sky, blends into the sea, and creates a profound sense of floating within the landscape.Textures of the Earth, Surfaces with Story
Throughout the outdoor areas, three types of locally sourced flooring—irregular crazy paving, polished marble tiles, and smooth pebbles—create tactile experiences and visual contrasts. Each surface has been chosen not just for durability and aesthetics, but to respond to the programmatic needs of each zone, whether it’s dining, sunbathing, or quiet contemplation.Biophilic Design Rooted in the Region
The villa’s exterior landscape reads like a botanical ode to Crete. Native species such as lavender, olive trees, and cypress are strategically planted to form natural screens, infuse the air with scent, and anchor the home within its environment. These species, resilient and low-maintenance, require no artificial irrigation systems—offering a truly sustainable, low-impact planting strategy.
Each planting zone doubles as a bioclimatic tool, enhancing shading, cooling, and natural integration while also creating seasonal moods and atmospheric layering.Architecture That Listens
This residence is not an imposition on nature—it is a celebration of stillness, light, and landscape. By embracing local materials, respecting the terrain, and letting the Libyan Sea narrate the experience, this villa becomes more than a dwelling. It is a serene architectural gesture, open to the elements, designed to foster pause, pleasure, and profound connection.











Building Permission
ARENCOS
Architectural Design
ARENCOS
Interior Architectural Design
ARENCOS
Landscape Design
ARENCOS
Electrical - Mechanical Equipment
Alumil, Daikin, GREE, Viessmann, Tesla Powerwall, Q CELLS, Alumin Smart Line, VIOKEF, Bosch Green Technology, Lutron, COSMOSolar, ABB-free@home, KNX, Nuki, Somfy.
HM Design & Supervision
ARENCOS
Civil Engineering Supervision
ARENCOS
Client
Private – GDPR compliance ensured for client privacy.
Project Location
Rethymnon, Crete.
Status
Under Development.
Date:
April 9, 2025
Category:
Tags:
