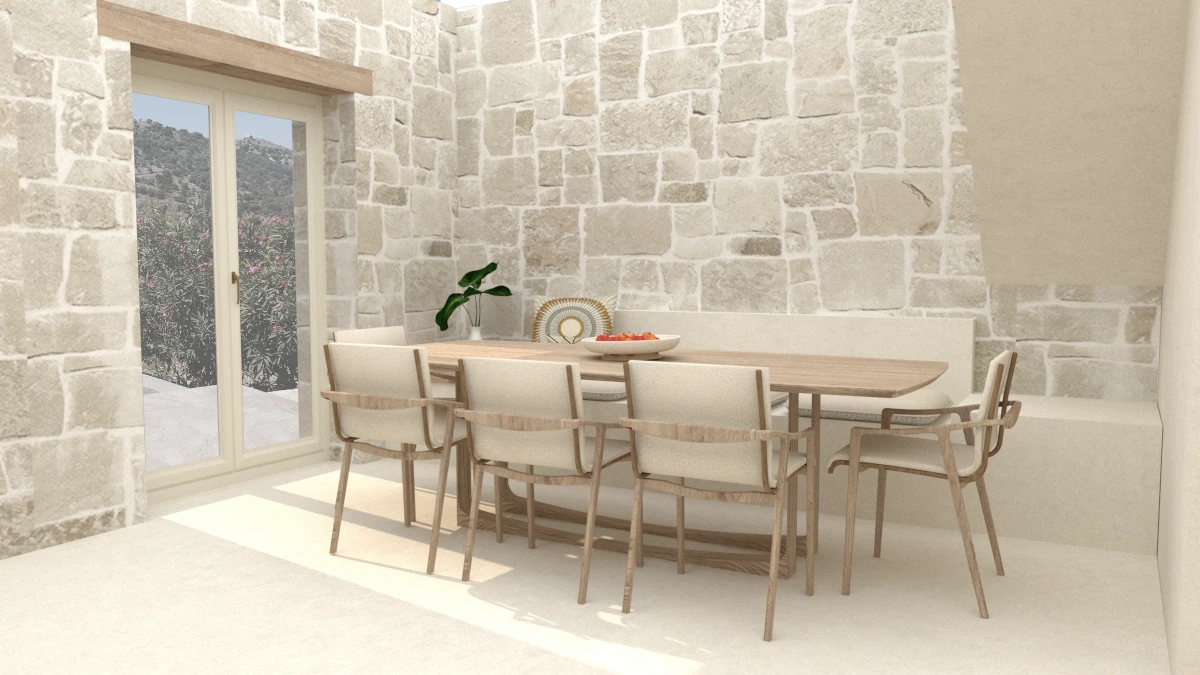Whole House Renovation in Rethymnon
ARENCOS Portfolio
Transformational Whole House Renovation in Rethymnon
Rethymnon, Crete / 2023
Architecture studio ARENCOS and ANTEKA-Anifantakis construction firm renovated a large residence in south Rethymnon, Crete to make it a contemporary home with maximised views of the surrounding landscape.
ARENCOS was asked to create a contemporary home that makes the most of the available space while retaining the features and character of the existing architecture. We were required to preserve the proportions of any rooms that hadn’t changed too much and focused on identifying the minimal permissible alterations that could have the biggest spatial impact.
Along with Anifantakis’ contractor and professional workers. ARENCOS managed to completely transform the kitchen and dining area on the ground floor, living spaces on the first floor and the bedrooms above.
In addition, in order to adapt the existing floor plan to meet the client’s needs, the interior design architects repositioned some of the internal openings and introduced joinery elements with built-in doorways and openings. Custom wood furniture was designed especially for the home, including the kitchen units.
Since the original house typology was not extremely economical in terms of energy usage, we wanted the renovation to be frugal and functional while also bringing an added layer of value, attractiveness and comfort that was not there originally.
The design aim was to “take a standard, conventional vacation house and transform it into something fresh and contemporary, specifically made for a young family and their needs.
Our interior designers maintained most of the existing window openings and added some smart concepts to increase natural light inside and provide views of the surrounding landscape.
While the existing main residence and guest house are types that occur commonly with any connection to the site, we wanted the renovation to be intrinsically tied to its specific surroundings. Still, we strategically placed new lights and openings to maximise light and views within each space, making the experience of living in the house more attuned to the site.
Because we were restricted in what we could do with a fixed budget, the constructive collaboration and know-how of Anifantakis Construction allowed us to maximise the potential of each space create a really clear and coherent design aesthetic throughout the project that responds to the clients’ request for natural and honest materials.
Interior Architectural Design:
ARENCOS
Supervision & Design:
ARENCOS
Exterior Area Architects:
ARENCOS
Civil Engineer:
Maria Gkika
Mechanical Equipment:
Anteka – Anyfantakis
Construction – Contractor:
Anteka – Anyfantakis
Client:
Private (GDPR requested)
Location:
Rethymnon
Status:
Completed
Date:
August 2, 2023
Category:
Tags:










