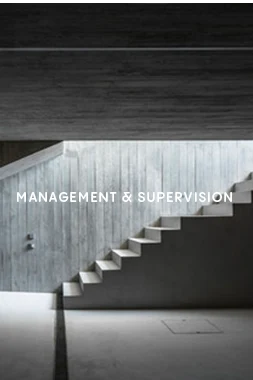3D Renderings
At ARENCOS we implement state-of-the-art 3D rendering services to create realistic visualizations that bring your projects to life right before your eyes.
We create 3D architectural renderings for construction and building projects, exterior and interior renderings for residential and commercial renovation projects, and much more!

3D Architectural Visualization
Interior Rendering
ARENCOS can transform your ideas to life with remarkable photorealistic 3D renderings for interior design.
Interior 3D visualizations will help you improve project workflow and prevent costly and time-consuming project delays, as they can simplify possible pitfalls identification in the plan and make vital modifications before implementation.
Whether you’re looking for 3D rendering services for residential interior design or need to visualize your commercial project interior areas, we can be your go-to 3D visualization partner.
3D Architectural Visualization
Exterior Rendering
Where does that property stand: just out there in the city centre, or in surroundings perfectly chiming in with its exterior? To establish this crucial symmetry, we need to provide exceptional 3d exterior renderings that Illustrate all project options — with finishes, materials, doors, windows, etc.
Moreover, we should also follow technical drawings and other construction documentation thoroughly to make sure we maintain accurate proportions for the project.
We integrate dedicated site plans - which allow us to understand the location and surroundings of a project - with the floor plans, elevation and cross-section views to acquire all the details of the building itself.
3D Architectural Visualization
3D Floor Plan Rendering
Floor plans are an essential part of real estate, property design and building construction. 3D floor plans take property design visualization to the next level, providing a better understanding of the scale, colour, texture, and potential of a space.
Starting with the desired furniture arrangement, power infrastructure and plumping plans, colour and material selection, decorative elements for all rooms and floors we prepare realistic presentations for each space to assist your decision-making before the modeling process starts.
Single House Visualization
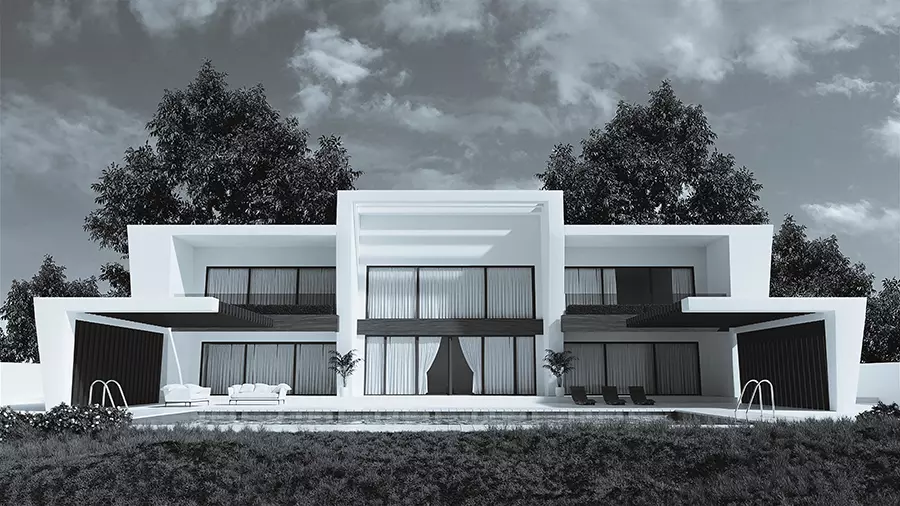
Street View Property Visualization
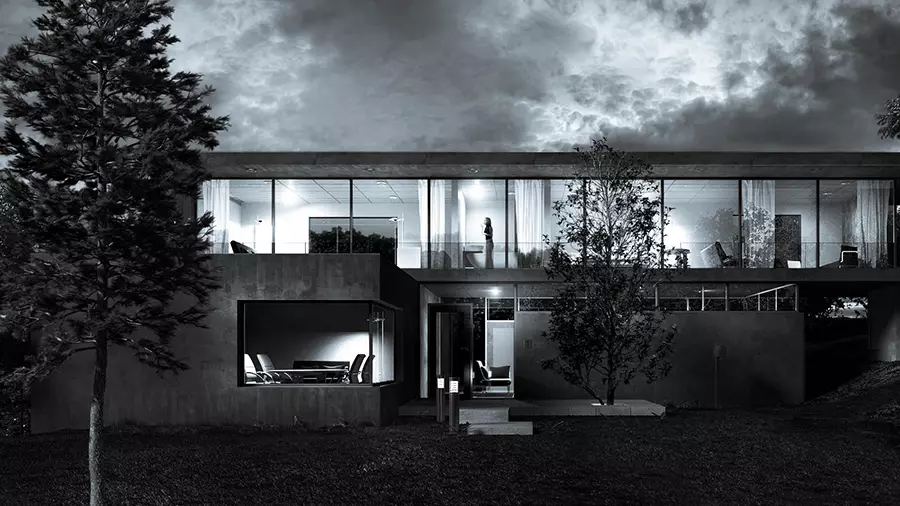

A Better Way to Build your Vision for ...
Residential Investments
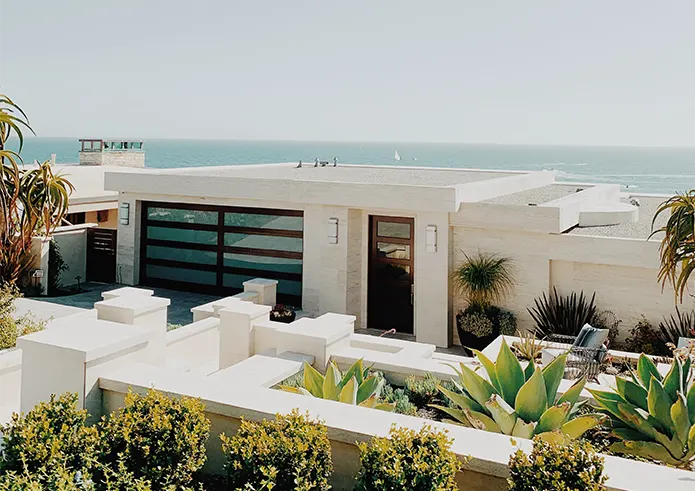
Hospitality Investments
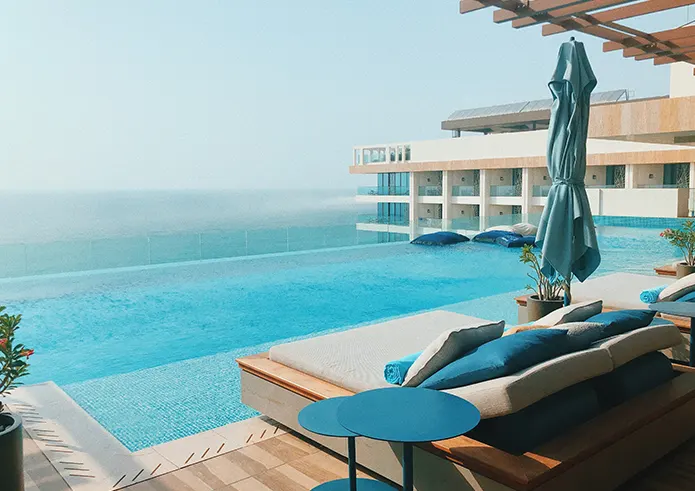
Retail & Mixed Use Investments
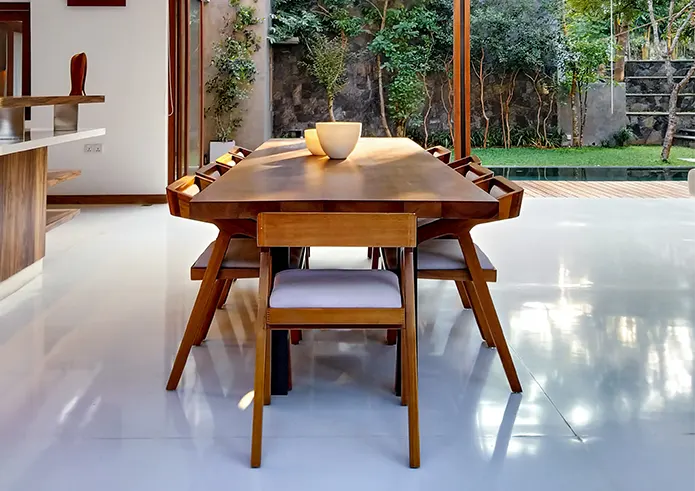
Industrial Investments
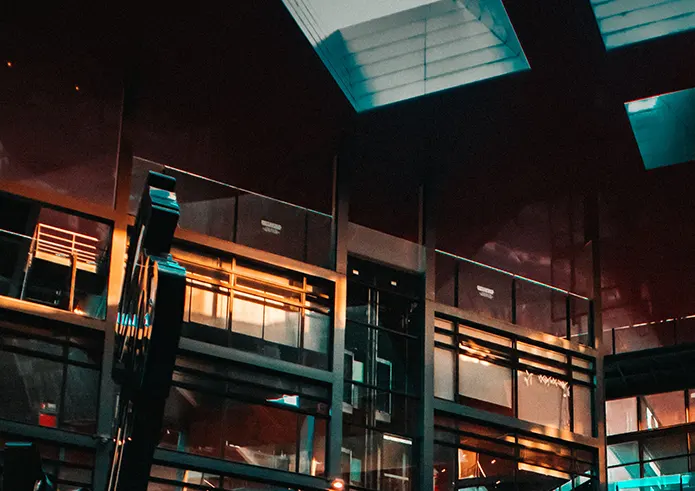
We're committed to creating spaces that matter.
transformation. sustainability. total architecture. technology. earth materials. knowledge sharing. creativity. innovation.

ARENCOS PHILOSOPHY
How we Think
At ARENCOS we view architectural design and construction engineering as a holistic process of exploration and discovery fueled by limitless thinking.
ARENCOS
Values Commitment
While our business continuously evolves, our core values are remaining constant. They define our way of working and are at the heart of everything we do in the field of architectural and engineering immersive experiences.
creativity/ innovation/ transparency
Digital Ecosystem
Our Businesses
We innovate on a continual basis, following trends and customer needs in the sectors in which we operate. We deliver essential innovations across our businesses— Construction & Civil Engineering, Real Estate, and Property Management.
