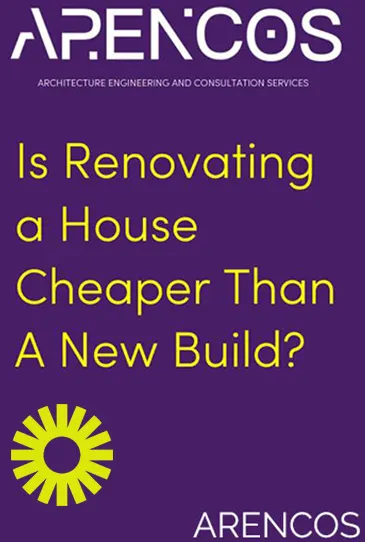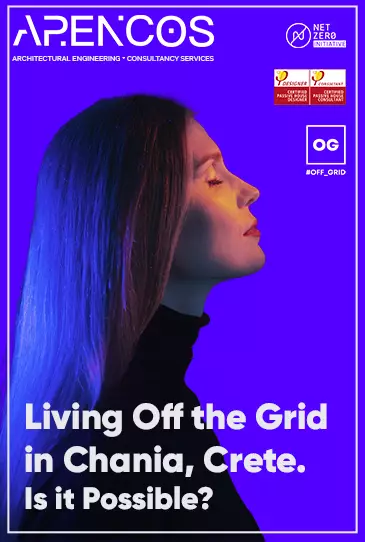Passive House Constructions in Crete (2024 Edition)

ARENCOS UpData Series
Passive House in Crete
Passive House structures seamlessly merge comfort with minimal energy usage. Unrivalled design, skilled craftsmanship, top-tier windows, advanced insulation, and heat recovery ventilation distinguish Passive House construction.
Despite their high efficiency, these buildings harmonize inconspicuously with their traditional surroundings. Notably, a Passive House denotes a performance standard rather than a fixed construction approach. Designers have flexibility in achieving mandated energy targets, allowing creative freedom in construction methods.
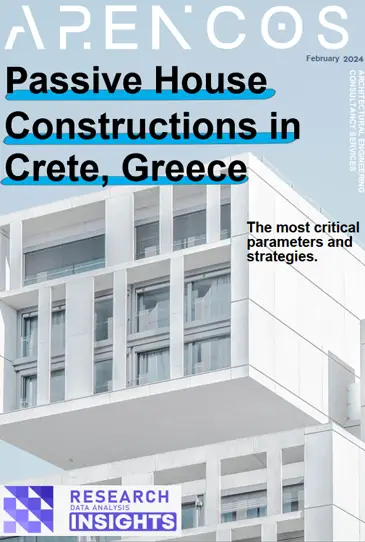
In Search of Exceptional
Enhanced comfort, reduced energy consumption.
In the realm of Passive House, meticulous planning and execution are imperative. This precision guarantees a minimal energy demand: envision a 20 m² Passive House room staying warm in winter with the equivalent heat of 10 tea lights or the body warmth of four individuals, even in severe cold climates.
While, in reality, Passive Houses do not rely on tea lights for heating, they leverage efficient heating systems and essential ventilation for optimal indoor air quality.
Remarkably, Passive House structures offer exceptional summer comfort, rendering air conditioning unnecessary in most climates and maintaining minimal requirements even in extreme conditions. In essence, Passive Houses significantly minimize the overall energy required for heating and cooling.
Passive House significantly minimizes building heat losses, rendering extensive heating unnecessary. A substantial portion of the heating demand is met by the sun, occupants, household appliances, and recovered heat from used air. The ventilation system often fulfils the remaining requirements.
Tailored to the Regional Climate, Perfectly
The global applicability to the regional of the Passive climate, perfectly. House Standard ‘‘ remains consistent, employing a universal methodology.
Adaptations, however, emerge in response to regional climates, leading to variations in the attributes of specific components. In warmer regions, emphasis is directed towards integrating passive cooling strategies like shading and window ventilation, ensuring optimal comfort in hotter seasons.
Customization of each Passive House’s distinctive features becomes imperative for optimization in alignment with local conditions.
Passive House, where design meets efficiency, transforming buildings into harmonious spaces that breathe sustainability. Building a future where energy conservation, comfort, and environmental responsibility coalesce seamlessly.

By Maria Gkika
Maria leads the ARENCOS Civil Engineering team and as a certified Passive House Designer and Consultant coordinates several challenging net-zero projects.




PHCC is an architectural and engineering philosophy for zero-carbon buildings in Crete, Greece.
Definitive benefits and substantial savings
The essence of the Passive House concept lies in its commitment to energy efficiency. Annually, a Passive House structure requires no more than 1.5 liters of oil or 1.5 m³ of natural gas (15kWh) per square meter for heating.
This represents over a 90 percent reduction in energy consumption for heating and cooling compared to standard building stock. In contrast, a conventional new build consumes 6 to 10 or more liters of oil per year per square meter, dependent on building quality and location.
The path to advancing Passive House structures involves a commitment to continuous innovation.
Technological Integration:
Embrace cutting-edge technologies in construction materials, energy-efficient systems, and smart building solutions to enhance the performance of Passive House
structures.
Design Optimization:
Focus on refining design processes to maximize energy efficiency, occupant comfort, and structural longevity, ensuring that each element contributes to the overall success of Passive House principles.
Global Collaboration:
Foster international collaboration to share best practices, adapt Passive House standards to diverse climates, and promote a unified approach towards sustainable building practices on a global scale.
Continuous Improvement:
Embrace a culture of continuous improvement, with regular evaluations and updates to Passive House
standards based on emerging technologies, research findings, and lessons learned from implemented projects.
By navigating this forward-thinking trajectory, Passive House structures can not only maintain their reputation for excellence but also contribute significantly to a sustainable and energy-efficient future in construction.
The key parameters for a healthy and resilient passive house ecosystem.
Passive Houses, characterized by superior insulation, airtight construction, high-performance windows, and ventilation with heat recovery, represent a groundbreaking approach to sustainable and energy-efficient building design.
Thermal Bridge Free and Airtight
Passive House Windows
Superior Ventilation
A high-quality Passive House ventilation system operates incredibly quietly, maintaining sound levels below 25dB(A). This adherence to the noise limit is
achieved by equipping supply and exhaust air ducts.
By integrating these intelligent design paradigms, Passive Houses can achieve optimal fresh air retention while maintaining energy efficiency and a comfortable indoor environment.
Seeing the future: designing and providing healthy, safe, comfortable and resilient buildings in Crete.

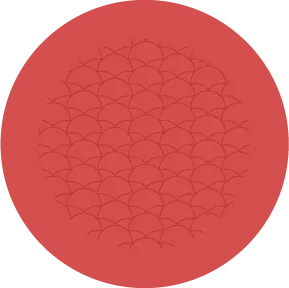
Start the conversation!
Want to learn more? Send us a message and let us know how we can assist you with your next off-grid project or passive house design in Crete, Greece. You can also request a property viewing to see what an off-grid property looks like.
Architectural Design
Vision & direction
Our holistic design service encompasses meticulous attention to detail, thoughtful space utilization, and a keen understanding of local regulations to guarantee a smooth journey from concept to the realization of your dream home.
View more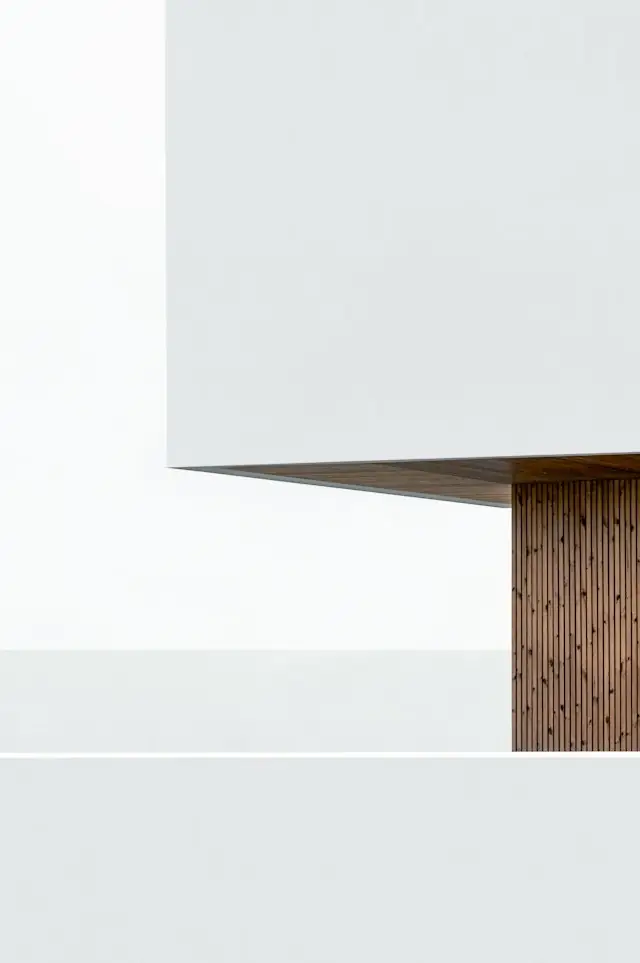
Building Construction
Leadership and governance
Our construction and civil engineering methods, fueled by innovative concepts and rooted in research based on evidence, reveals potential that is frequently overlooked at the outset of a project.
View more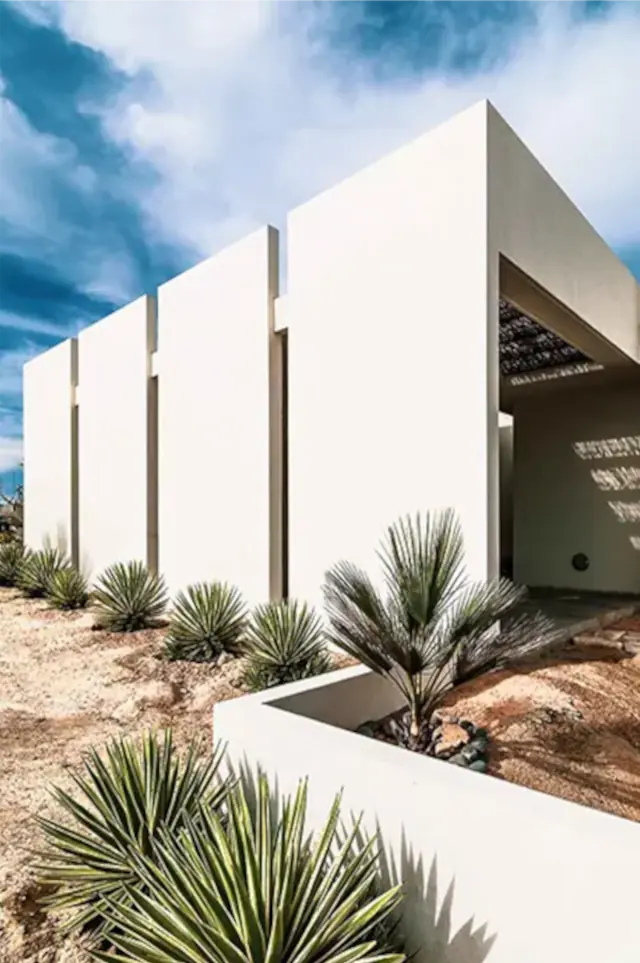
Interior Architecture
Trully unique
ARENCOS excels in providing comprehensive interior design services, turning spaces into harmonious and aesthetically pleasing environments.
View more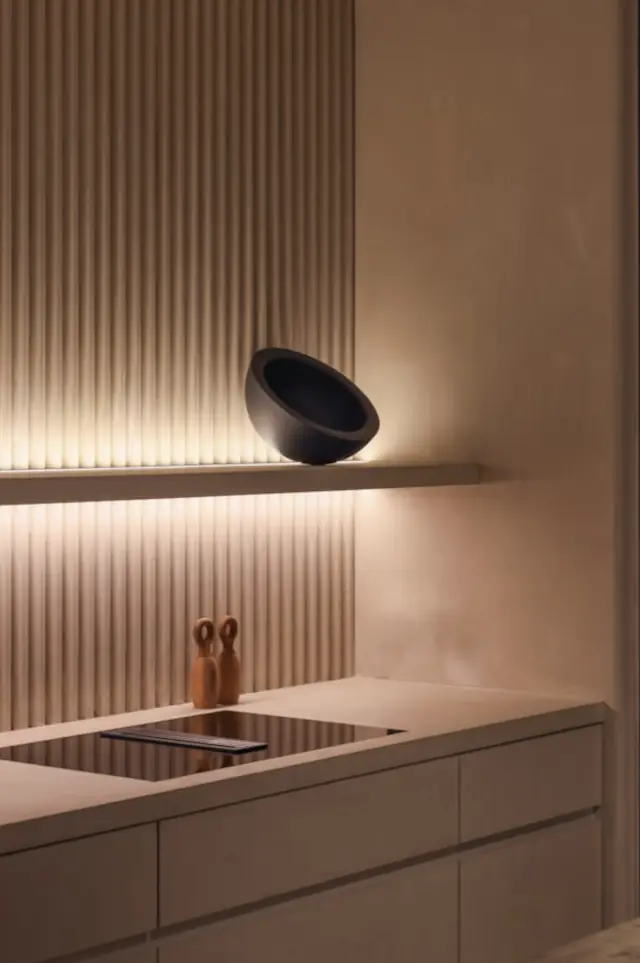
Passive House
Powering tomorrow
With a focus on meticulous attention to detail and compliance with local regulations, we transform your vision into a reality, delivering high-quality Passive House designs.
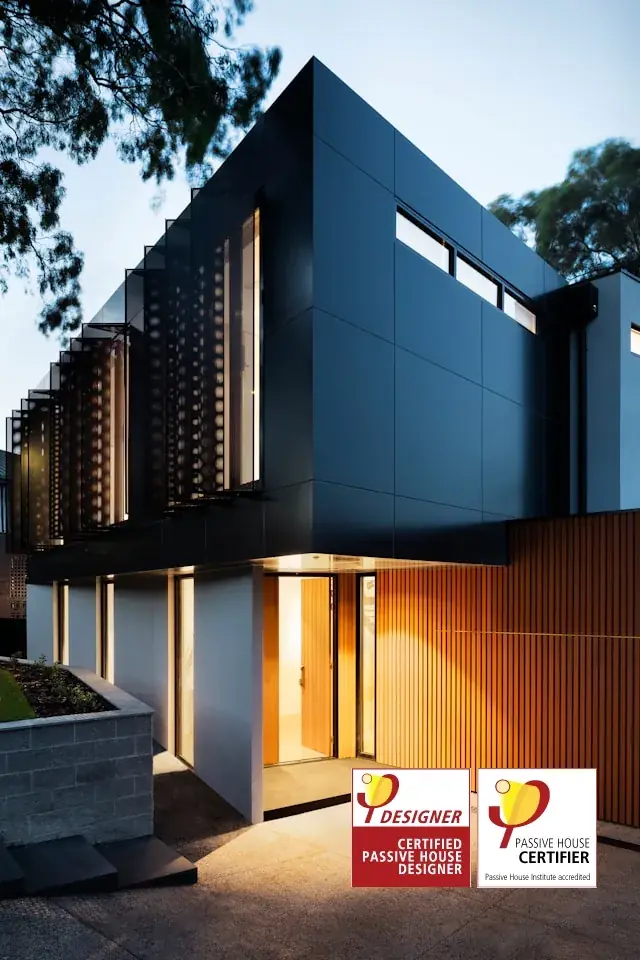
Eco-Houses
Eco-Conscious brilliance
Our dedicated team ensures a seamless process, combining innovative architectural design with strategic planning to create energy-efficient and sustainable residential spaces.
View more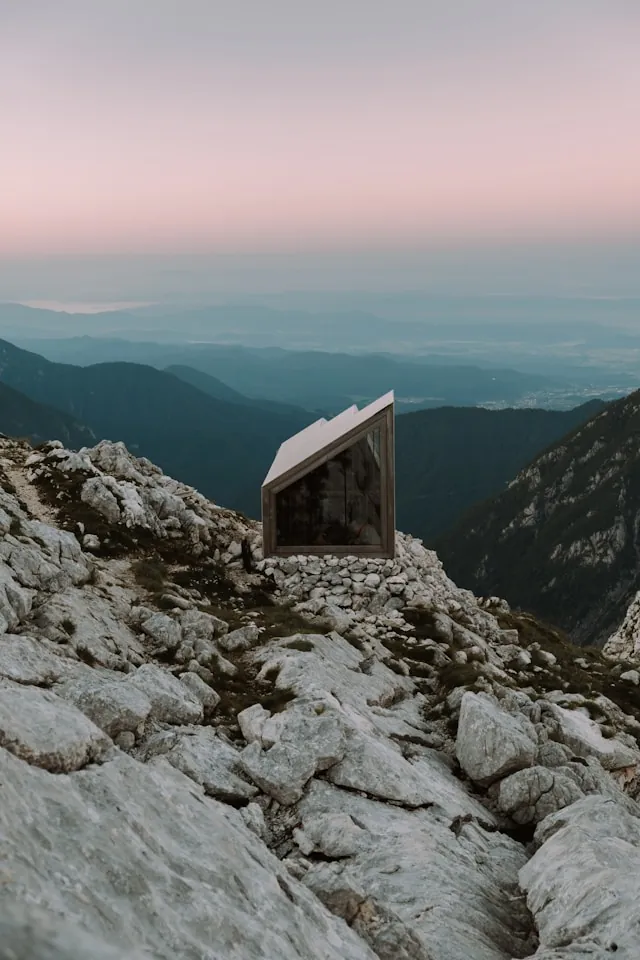
Architectural Design
Vision & direction
Our holistic design service encompasses meticulous attention to detail, thoughtful space utilization, and a keen understanding of local regulations to guarantee a smooth journey from concept to the realization of your dream home.
View more
Building Construction
Leadership and governance
Our construction and civil engineering methods, fueled by innovative concepts and rooted in research based on evidence, reveals potential that is frequently overlooked at the outset of a project.
View more
Interior Architecture
Trully unique
ARENCOS excels in providing comprehensive interior design services, turning spaces into harmonious and aesthetically pleasing environments.
View more
Passive House
Powering tomorrow
With a focus on meticulous attention to detail and compliance with local regulations, we transform your vision into a reality, delivering high-quality Passive House designs.

Eco-Houses
Eco-Conscious brilliance
Our dedicated team ensures a seamless process, combining innovative architectural design with strategic planning to create energy-efficient and sustainable residential spaces.
View more
We're committed to creating spaces that matter.
transformation. sustainability. total architecture. technology. earth materials. knowledge sharing. creativity. innovation.

ARENCOS PHILOSOPHY
How we Think
At ARENCOS we view architectural design and construction engineering as a holistic process of exploration and discovery fueled by limitless thinking.
ARENCOS
Values Commitment
While our business continuously evolves, our core values are remaining constant. They define our way of working and are at the heart of everything we do in the field of architectural and engineering immersive experiences.
creativity/ innovation/ transparency
Digital Ecosystem
Our Businesses
We innovate on a continual basis, following trends and customer needs in the sectors in which we operate. We deliver essential innovations across our businesses— Construction & Civil Engineering, Real Estate, and Property Management.


