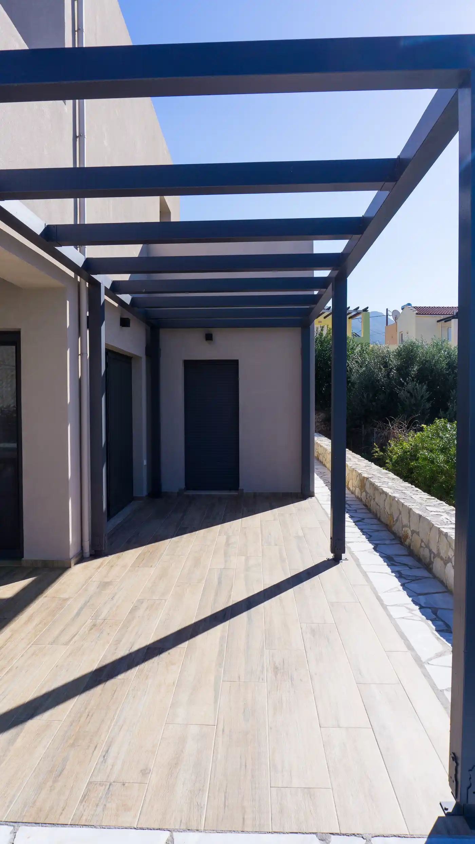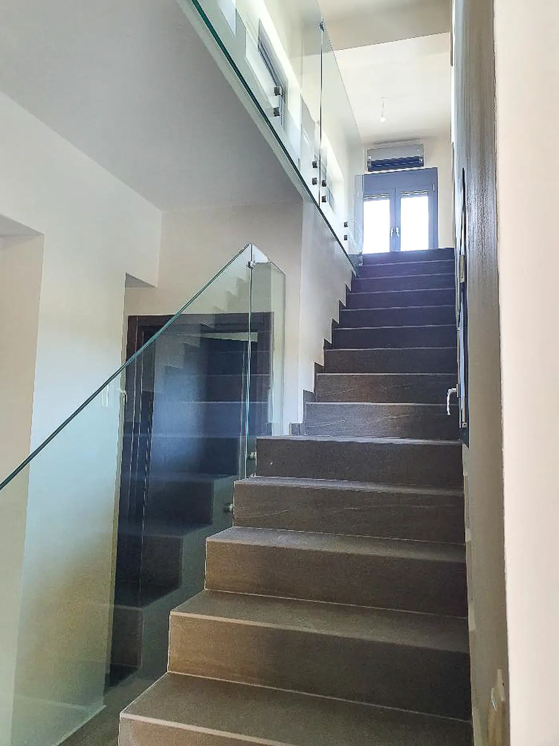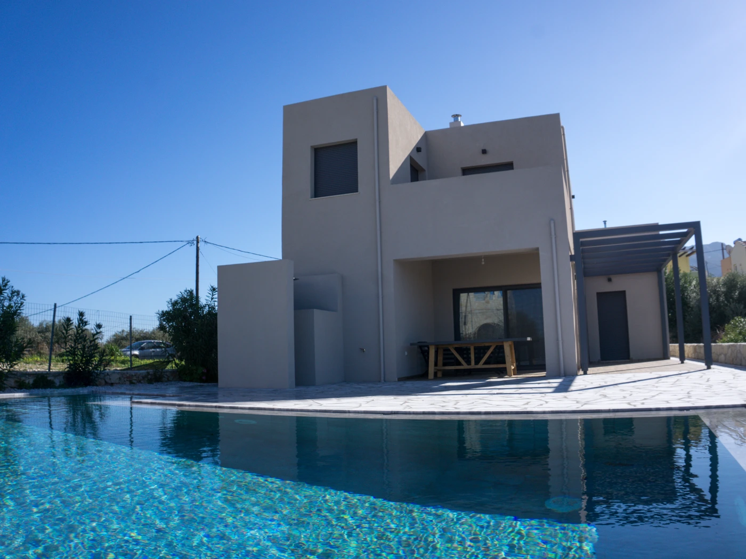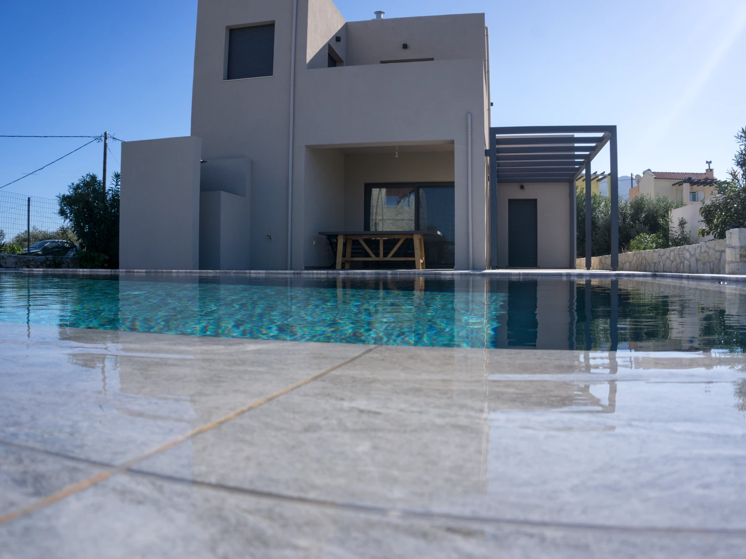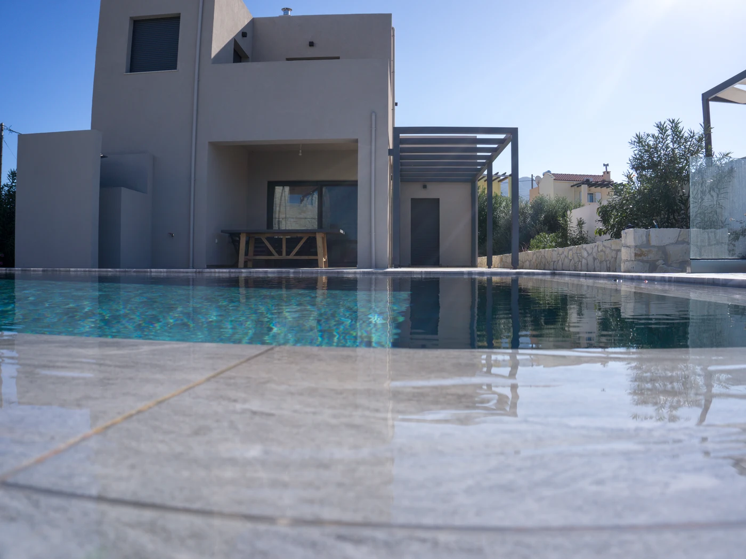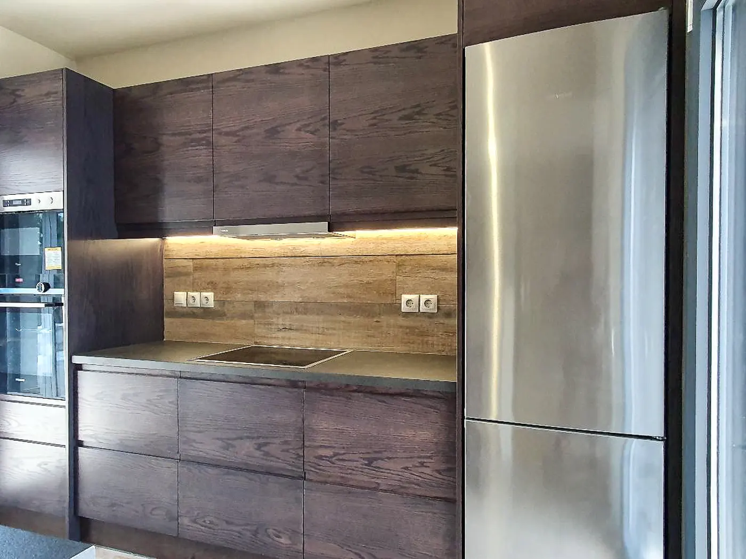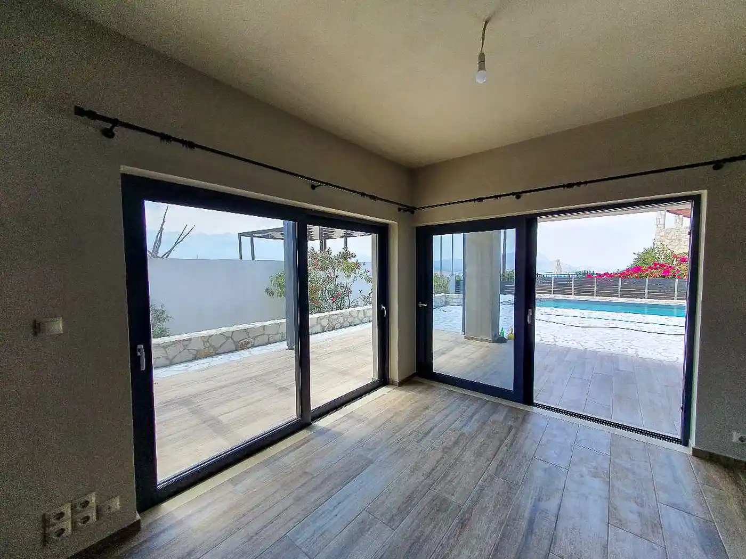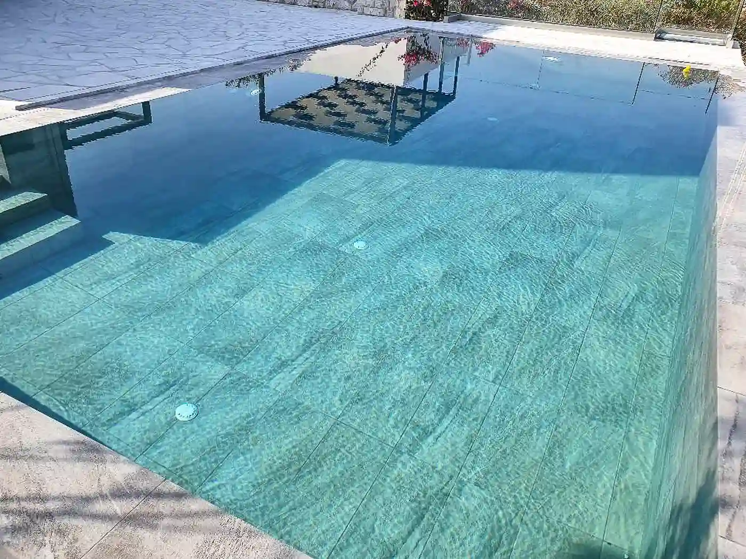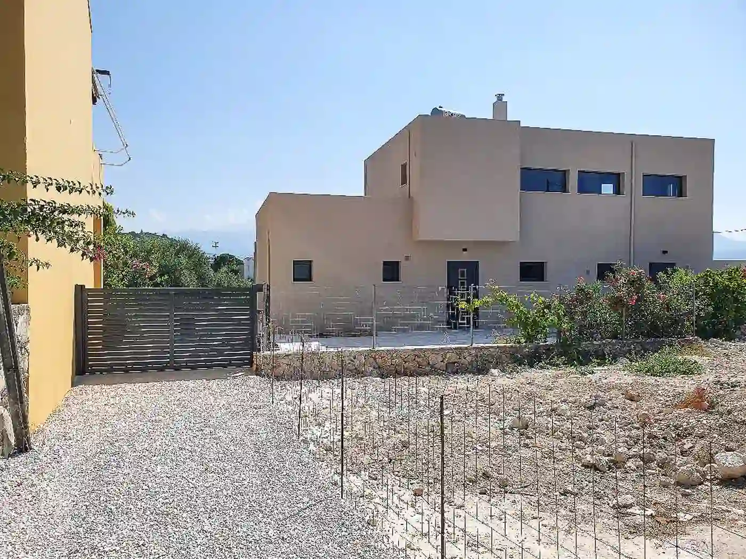ARENCOS - Transcends borders, seamlessly services .
Chania, Crete, Greece / 2021
This two-storey detached house in Apokoronas with pool, demonstrates that great things can be achieved on a compact site, with the street to the east, even for a big boisterous family.
The design response utilises the most evident strength of the site – the front northwest facing plot, to create two levels of stylish living spaces – in compliance with the strict planning heights with a tranquil and calm feel to accommodate the owners.
An empathetic design has been utilized to dissolve boundaries between interior and exterior and successfully embrace the best parts of the site and landscape – allowing one to flow to another, joining the heart of the house with its surroundings.
Date:
May 19, 2021
Category:
Tags:
From concept to delivery and from an inspiration to the pragmatic implementation, ARENCOS offers holistic expertise in architecture, passive house design, landscape and strategic planning.
| Cookie | Duration | Description |
|---|---|---|
| cookielawinfo-checkbox-analytics | 11 months | This cookie is set by GDPR Cookie Consent plugin. The cookie is used to store the user consent for the cookies in the category "Analytics". |
| cookielawinfo-checkbox-functional | 11 months | The cookie is set by GDPR cookie consent to record the user consent for the cookies in the category "Functional". |
| cookielawinfo-checkbox-necessary | 11 months | This cookie is set by GDPR Cookie Consent plugin. The cookies is used to store the user consent for the cookies in the category "Necessary". |
| cookielawinfo-checkbox-others | 11 months | This cookie is set by GDPR Cookie Consent plugin. The cookie is used to store the user consent for the cookies in the category "Other. |
| cookielawinfo-checkbox-performance | 11 months | This cookie is set by GDPR Cookie Consent plugin. The cookie is used to store the user consent for the cookies in the category "Performance". |
| viewed_cookie_policy | 11 months | The cookie is set by the GDPR Cookie Consent plugin and is used to store whether or not user has consented to the use of cookies. It does not store any personal data. |
