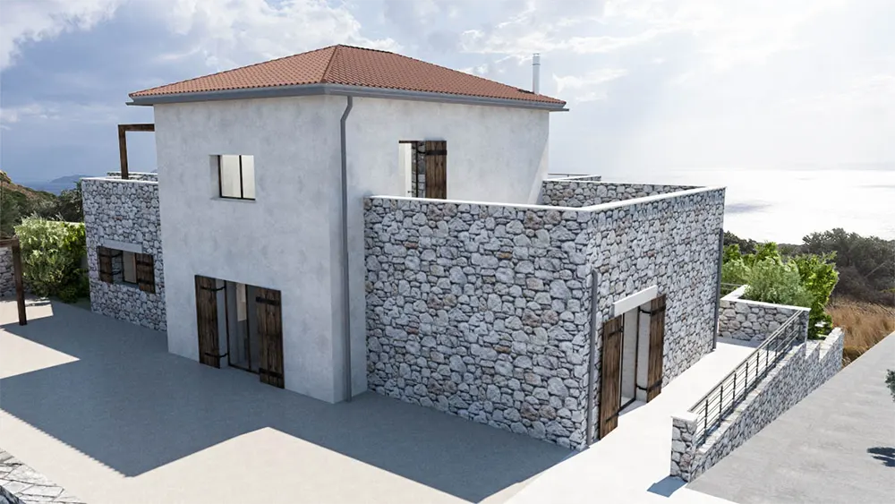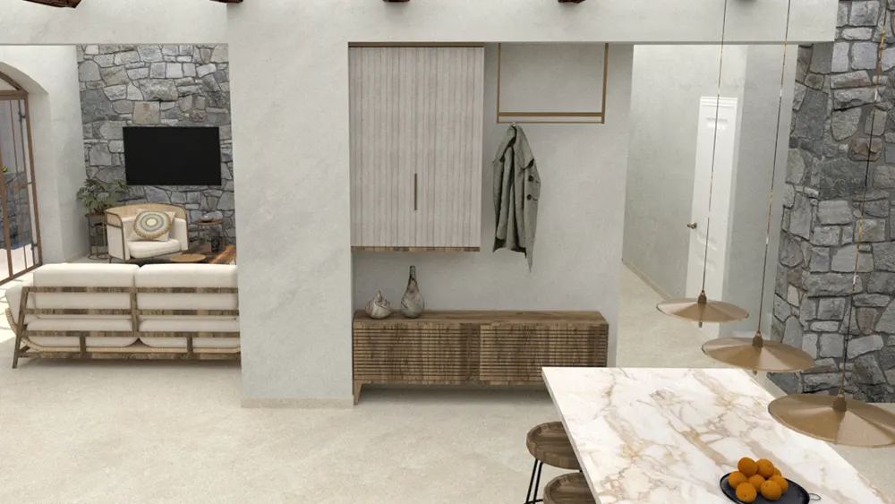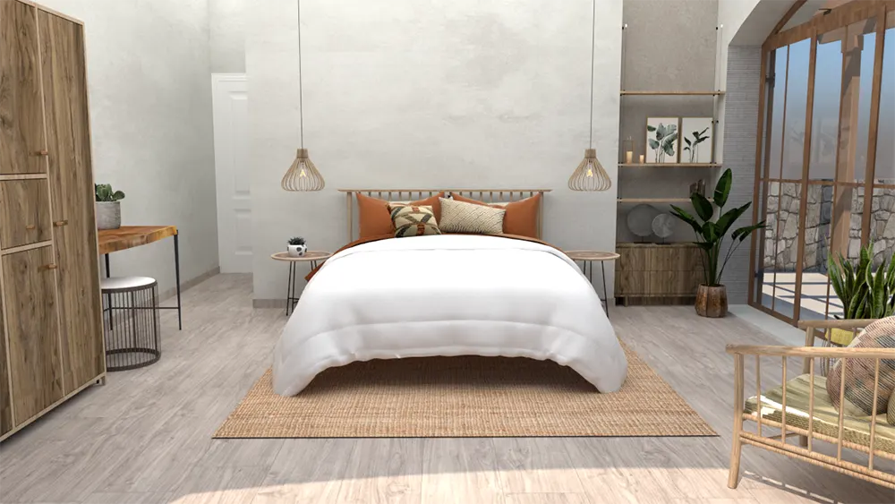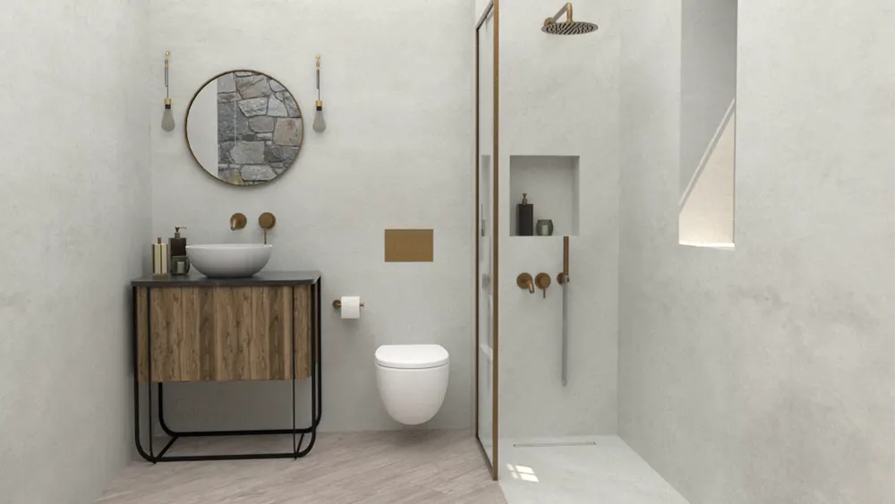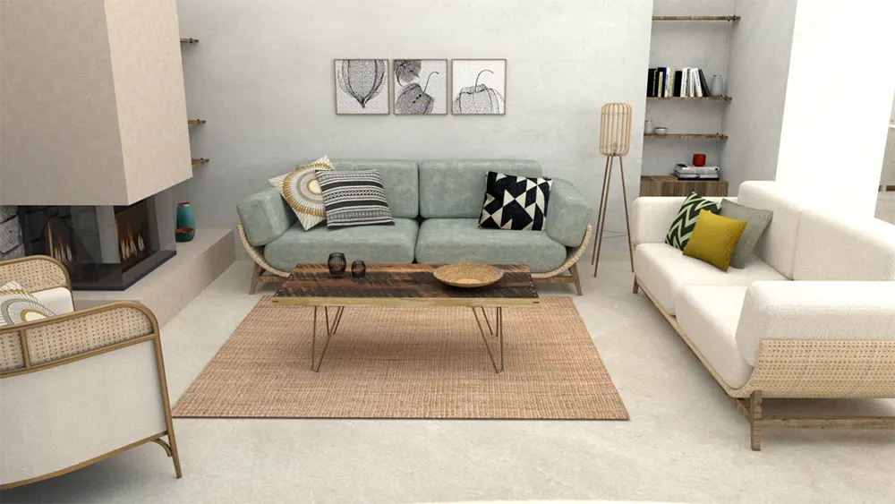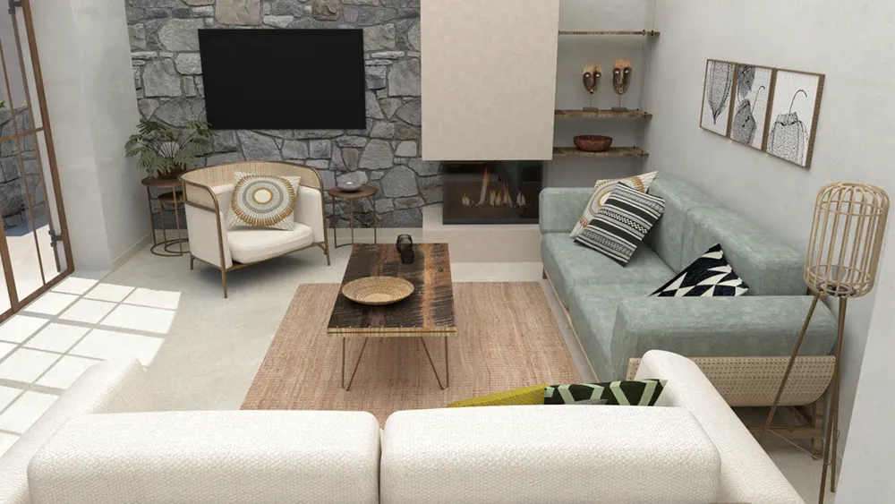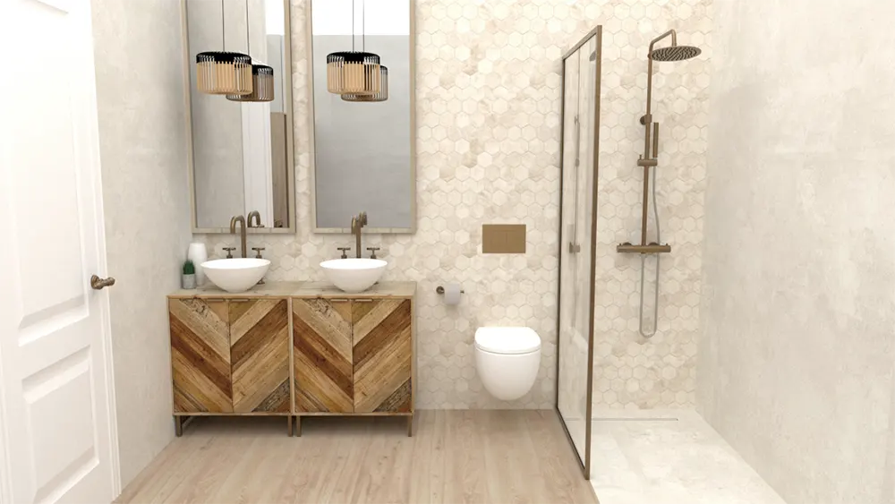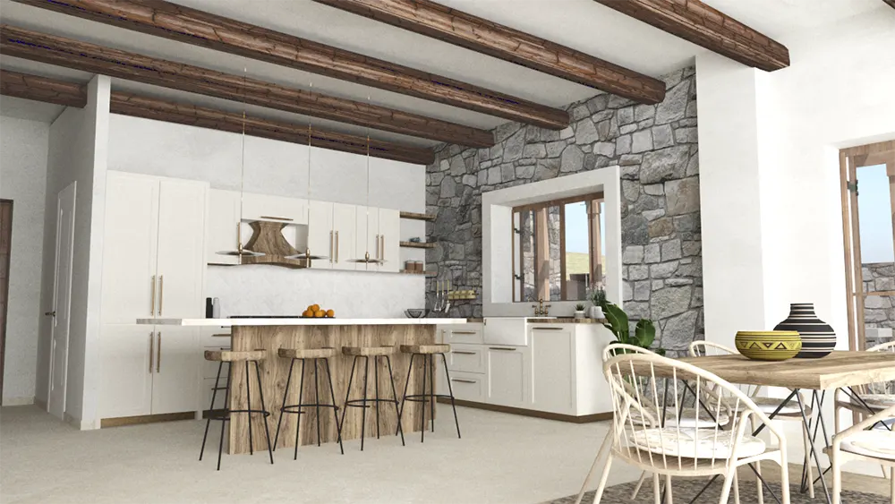ARENCOS - Transcends borders, seamlessly services .
Rethymnon, Crete, Greece / 2022
A client, who is fond of ARENCOS style of local architecture, approached us to design a new property in a similar style. They wanted something in our signature style, but also something we had never done before. This was an interesting and challenging proposal, to create a sense of familiarity in something different and new.
From its elevated position on a hilly slope, this property in Agia Paraskevi, Rethymnon offers astonishing views of rolling hills and rugged countryside. The property is conceived as a peaceful retreat to get away from the hustle and bustle of city life and reconnect with nature.
Fringed by the local vegetation—mostly olive trees—the residential building is in constant dialogue with its rural surroundings. It’s fascinating design is the result of the sloped topography of the Mediterranean landscape: the house is superbly adjusted to the terrain through an ingenious structure of parallel solid stone levels.
The compact stone structure is punctuated by multiple openings, each instilling a feeling of uncluttered space and connection to the outdoors.
Constructed from robust, natural, and locally sourced materials in the tones of the land, the refined spaces have a rich material texture and dimension.
The stone flooring and walls, and stonework details across the entire property, reflect the region’s characteristics while blurring the boundaries between the architecture and the land.
Date:
May 20, 2021
Category:
Tags:
From concept to delivery and from an inspiration to the pragmatic implementation, ARENCOS offers holistic expertise in architecture, passive house design, landscape and strategic planning.
| Cookie | Duration | Description |
|---|---|---|
| cookielawinfo-checkbox-analytics | 11 months | This cookie is set by GDPR Cookie Consent plugin. The cookie is used to store the user consent for the cookies in the category "Analytics". |
| cookielawinfo-checkbox-functional | 11 months | The cookie is set by GDPR cookie consent to record the user consent for the cookies in the category "Functional". |
| cookielawinfo-checkbox-necessary | 11 months | This cookie is set by GDPR Cookie Consent plugin. The cookies is used to store the user consent for the cookies in the category "Necessary". |
| cookielawinfo-checkbox-others | 11 months | This cookie is set by GDPR Cookie Consent plugin. The cookie is used to store the user consent for the cookies in the category "Other. |
| cookielawinfo-checkbox-performance | 11 months | This cookie is set by GDPR Cookie Consent plugin. The cookie is used to store the user consent for the cookies in the category "Performance". |
| viewed_cookie_policy | 11 months | The cookie is set by the GDPR Cookie Consent plugin and is used to store whether or not user has consented to the use of cookies. It does not store any personal data. |

