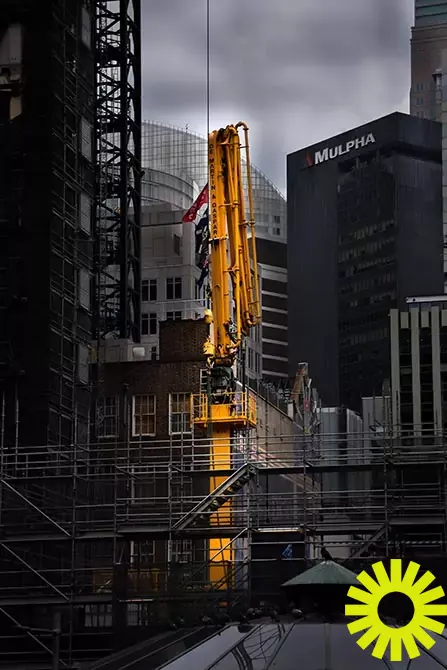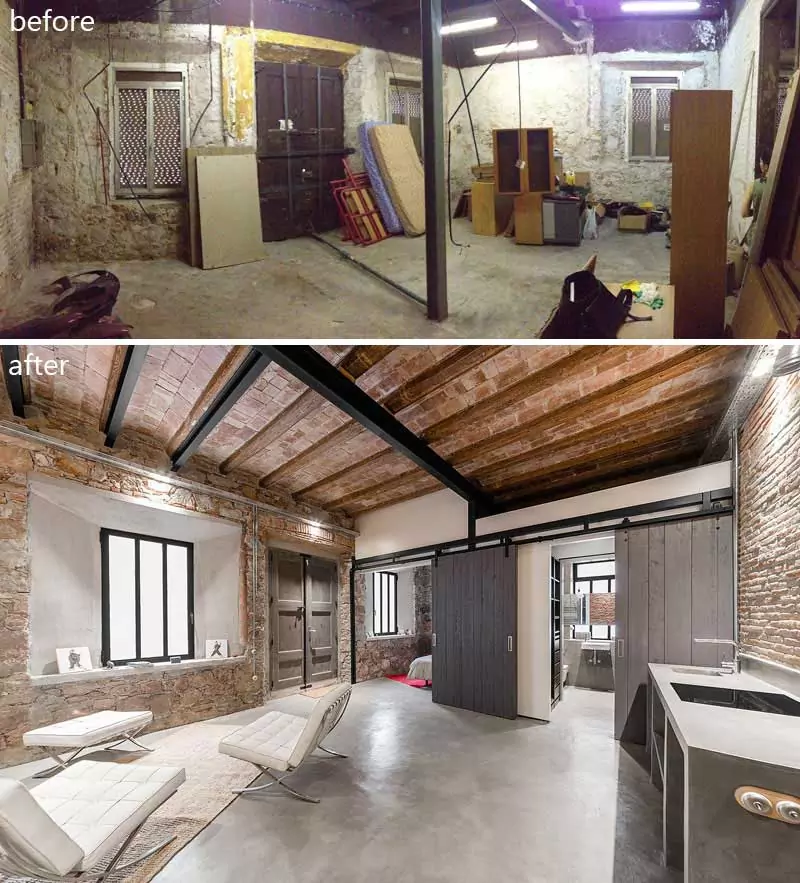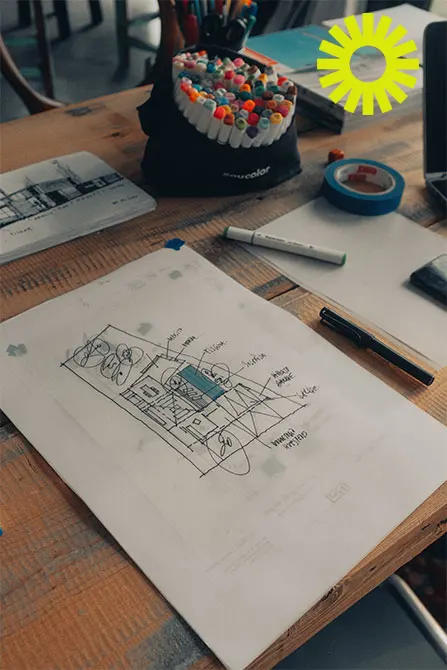Appoint an Architect or Structural Engineer?
Construction & Development in Crete
Architect vs. Structural Engineer in Construction Projects #
Determining whether you need an architect or a structural engineer depends on the specific requirements and scope of your project.
Both professionals play distinct but complementary roles in the design and construction process. Here's a general guide to help you decide:

In Search of Exceptional
You need an
Architect if you Want Expertise
ARENCOS Architects are famous for their keen eye for design, sustainability and people-centric strategy. Moreover, are highly skilled and professionally trained to turn your aspirations into reality.
They will guide you through the design, planning and construction and with inventive ideas to solve even the most complex design problems.
Our architects have the expertise to guide you through the intricacies of obtaining all the necessary consents including Planning Permission – Building Regulations approvals. Furthermore, during project construction you have someone on your side who can guide you through the legislation, regulations and contractual processes.
Structural engineers and architects can be found working together on building projects; however, they complete different tasks.
Structural engineers focus on how a building is built and what materials should be used to ensure durability. Architects put more effort into how a building will look and the aesthetics.

You Need an Architect if you want
Creative Thinking & Imagination
When you’re looking for creative ideas and imaginative design to maximise the potential of your residential project in Crete ARENCOS is the wise choice.
We apply different approaches to help you optimizing capital costs, accelerating project delivery, minimizing risk, and ensuring that stable foundations are in place for long-term, sustainable, economically viable and technically feasible projects.
Whether it’s a modern extension in Chania Old Town or in one of the charming villages of Apokoronas, a period restoration or a new building in Agia Marina or Akrotiri area, our architects’ creativity, critical thinking and ethical performance will help you to realise and even exceed your aspirations.
You Need a Structural Engineer if you want the
Maximum Safety & Reliability
- Following government regulations
- Ensuring compliance of the materials and tools within the international standards & regulations
- Preparing floor plans and elevations
- Submitting building permits to the Local Authority
- Getting the permit
- Testing materials to be used for the project
- Preparing a site plan for the project.
- Provide supervision and hazards medication plan
- Ensuring workplace safety & health for staff
- Scheduling site inspections
Any work you do on your property that alters its appearance from the outside is likely to require Planning Permission from the local council. Any internal works that involve altering the structure of the building will also need Building Regulations approval.
1. FINDING AND PURCHASING A PROPERTY
This can be done either through our real estate firm – ARENCORES, third-party real estate agents or property owners directly.
Read our Property Buyers Dedicated Guide and discover the process and tips to facilitate your decision making.
WHAT IF I SKIP GETTING A PERMIT?
If your project requires a permit, get a permit. If you are working with a contractor who suggests skipping this step, we strongly suggest to consider moving on to another contractor.
As cumbersome as the process may be, it will be better than dealing with the authorities if they find out you should, but don’t have a permit. The Local Building Authorities might force you to obtain a permit and could double or triple the permitting fees.
It may also shut down your project or require you to tear down your work (for example, remove a wall to see what’s behind it) if there is a question as to whether the work was done according to building permission. In short, it is not worth the risk!
Average Fees
Fees are generally payments to structural engineers/and/or architects to cover work they have undertaken for clients under the terms of an agreement. They are generally paid in instalments, either on regular dates or at pre-agreed stages of completed work.
Fees may be calculated based on time charges, as a fixed lump sum or as a percentage of the overall project cost. This requires that an approximate build cost can be estimated (so that an appropriate percentage can be calculated) and that the scope and nature of the services required from the architect are known.
However, fees are entirely dependent on the complexity and size of the project and the conditions of the appointment.
Other consultants’ fees, fees and charges for intrusive site investigations, specialist support consultants’ fees and contractor’s fees for the provision of pre-construction services may also applied.
The Real Numbers
At ARENCOS, we provide an affordable service with no eye-watering fee surprises. Large new-build projects may attract lower percentage fees than small works to existing buildings, commercial projects may attract lower fees than residential projects, and works to historic buildings may attract higher fees.
The percentages given below are indicative only and apply mainly to residential projects. The fees are subject to the general VAT rate (24%).
3.5 – 4.5% of the construction cost for pre-contact design services, and
7.0 – 15.0% of the construction cost for post contract management and supervision services.

You Require Transparency & Effectiveness
Helping clients maximize the value of their investments and transform their real estate assets value.
We pair extensive architectural and functional expertise with deep knowledge across total architecture and sustainable design to help our clients reimagine the role they play in project design, development, and use.
Our unique understanding of shifts in client needs, familiarity with the current trends and state-of-the-art materials, and use of the full power of traditional and nontraditional elements allow us to provide careful diligence on critical procedures:
- Design and Architectural Drawings
- Conceptual Design
- 3D Models
- Design Development
- Planning Submission
- Building Regulations
- Sustainability and Digital Footprint Assessments
- Construction Documentation
- Construction Supervision
- Post – Completion Project Support
- Contractor Recommendation
- Expert Reports and Surveys
- Due Diligence
- Site Visits
Do you need help?
We're committed to creating spaces that matter.
transformation. sustainability. total architecture. technology. earth materials. knowledge sharing. creativity. innovation.

ARENCOS PHILOSOPHY
How we Think
At ARENCOS we view architectural design and construction engineering as a holistic process of exploration and discovery fueled by limitless thinking.
ARENCOS
Values Commitment
While our business continuously evolves, our core values are remaining constant. They define our way of working and are at the heart of everything we do in the field of architectural and engineering immersive experiences.
creativity/ innovation/ transparency
Digital Ecosystem
Our Businesses
We innovate on a continual basis, following trends and customer needs in the sectors in which we operate. We deliver essential innovations across our businesses— Construction & Civil Engineering, Real Estate, and Property Management.







