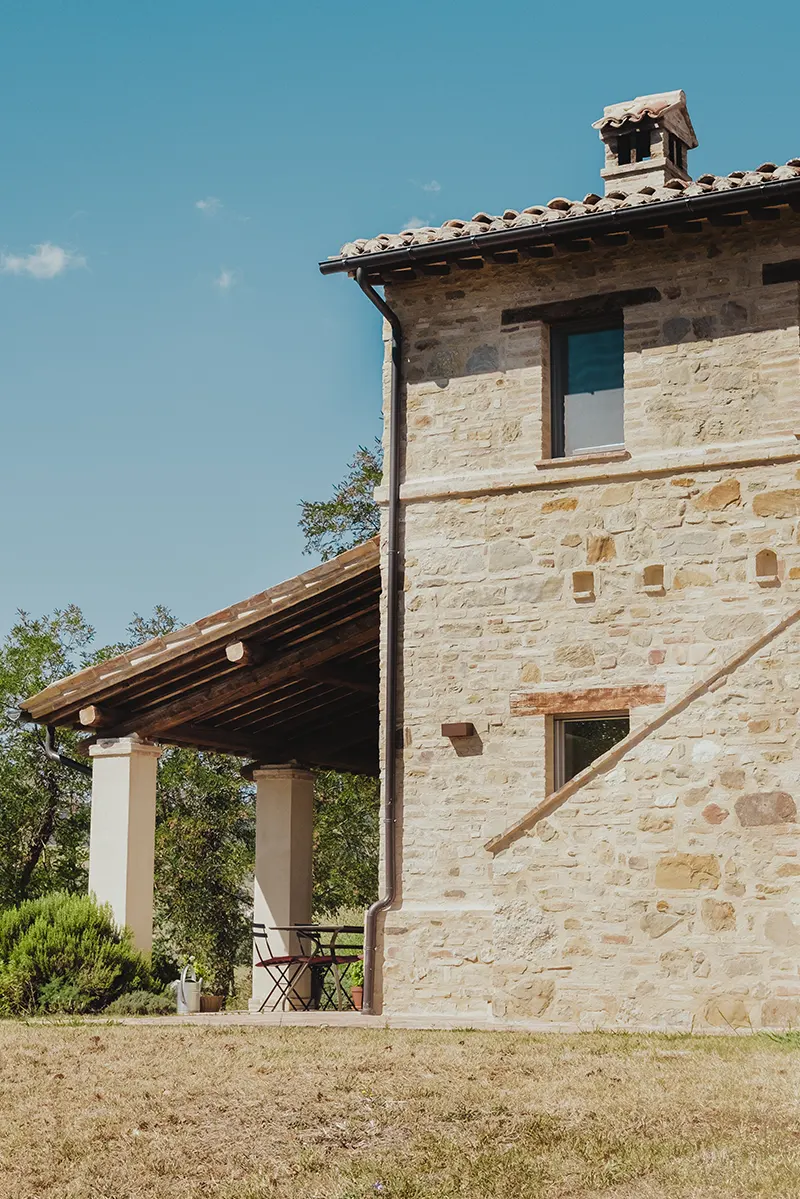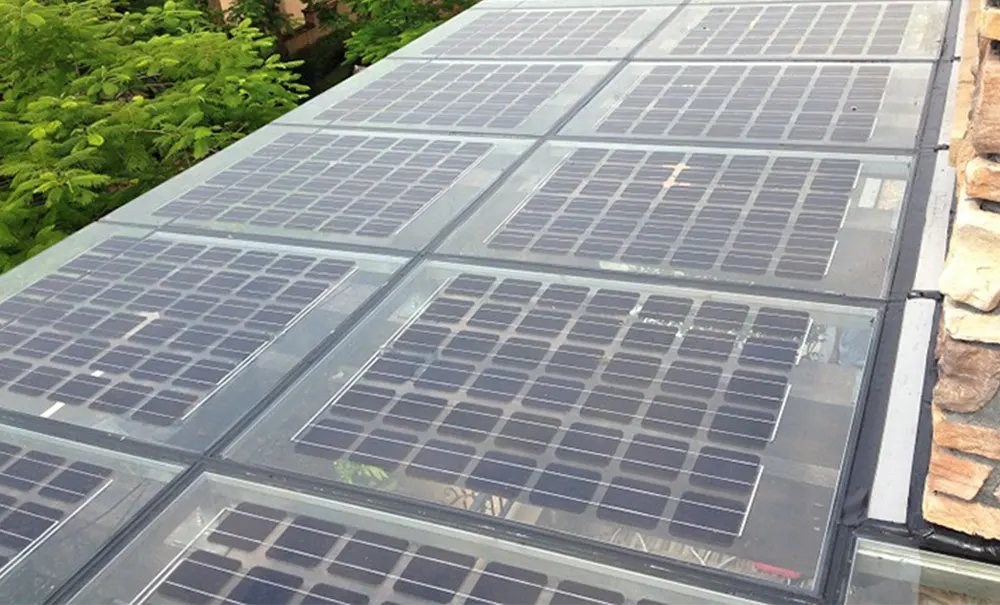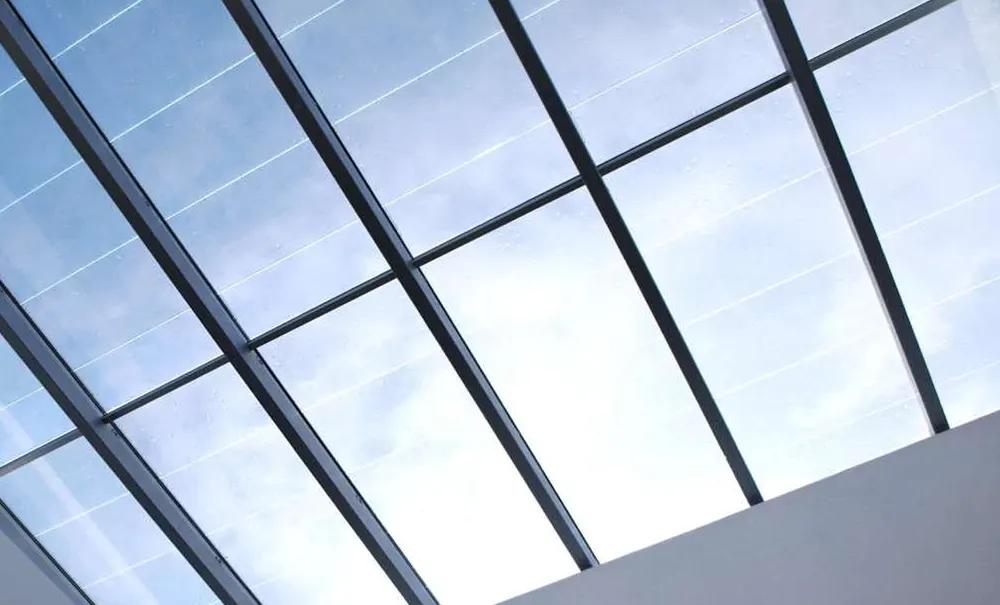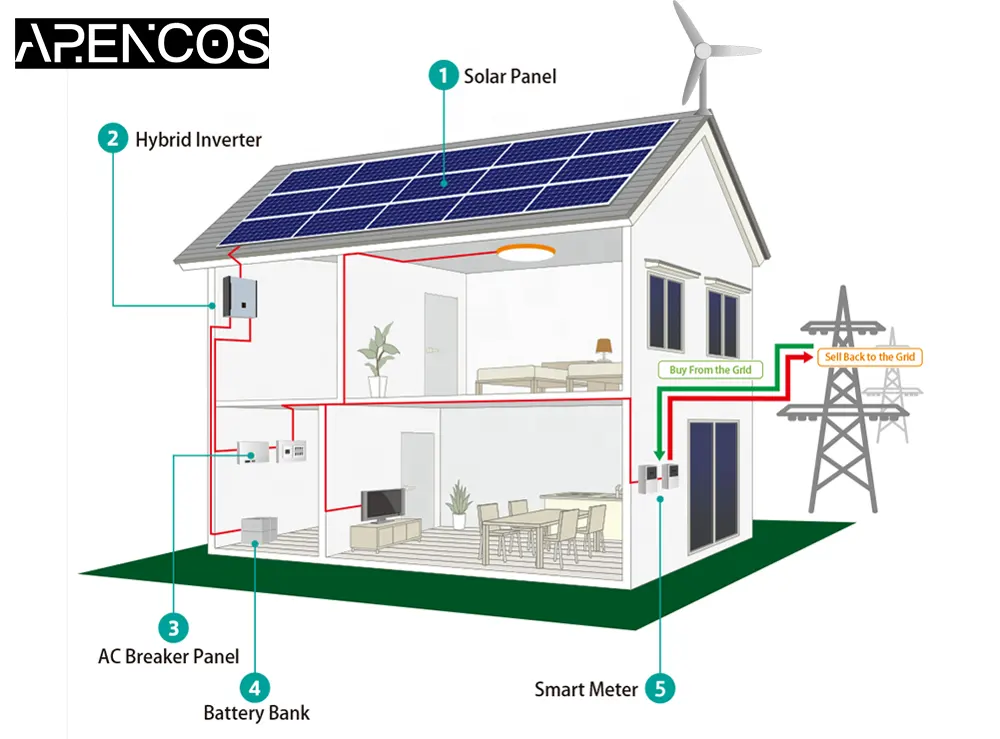Off Grid Residence in Platanias
Chania, Crete, Greece / 2021
The project focused on sustainability and the environmental footprint of the residential building, as well as the functionality and the intelligent energy consumption.
This two-storey stone house was erected in an olive grove far from any residential development.
The building is composed of three main volumes, a two-storey oblong coated in a tiled roof and two smaller ground floor volumes combined with a roman arch on the south house view.
The supporting structure is masonry and all internal floors have a wooden body. The residence electricity supply is dependent on solar panels, a wind turbine and a gas tank for a full coverage of the house functional needs.
The off-grid option, was the owner’s choice for sustainability as well as the economic benefit from the avoidance of the electricity network costs.
Architectural Design:
ARENCOS
Supervision & Construction:
ARENCOS
Interior Architectural Design:
ARENCOS
Civil Engineer:
Maria Gkika
Mechanical Equipment:
Hydroklima
Sustainable Technologies:
ARENCOS Passive Principles
Client:
Private (GDPR requested)
Location:
Platanias
Status:
Completed
Date:
May 19, 2021
Category:
Tags:




