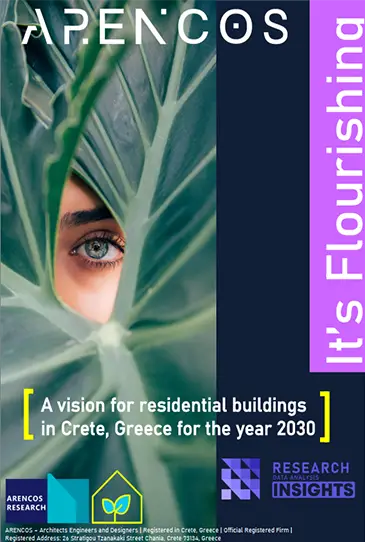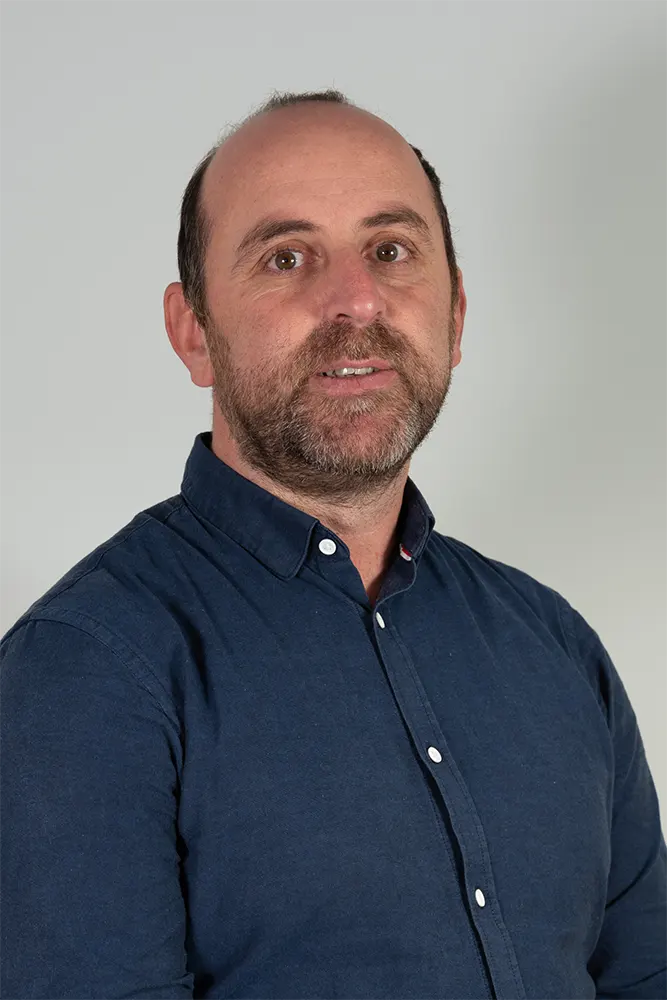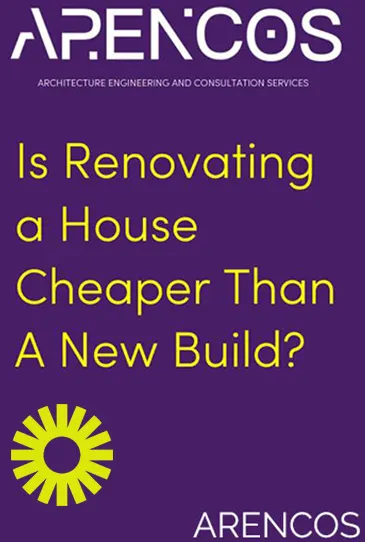It’s Flourishing. A Vision for Residential Buildings in Crete by 2030.
It’s Flourishing (Part A)
Its Flourishing is a conceptual vision for a passive house ‘living’ in Crete, Greece. It is imagined as satisfying multiple roles and prioritizing several parameters in response to the changing needs of our sector, society and world.
This vision does not aim to predict the future but is designed to invite dialogue on the possible, reasonable, and preferable.

In Search of Exceptional
Residential Buildings in Crete, Greece.
Its Flourishing is a conceptual vision for a passive house ‘living’ in Crete, Greece. It is imagined as satisfying multiple roles and prioritizing several parameters in response to the changing needs of our sector, society and world. This vision does not aim to predict the future but is designed to invite dialogue on the possible, reasonable, and preferable.
The ideas presented in this document are not about envisioning the perfect solution or describing accurate and reliable technical details or facts.
Instead, they are a starting point for exchanging ideas, so that those involved in the design, development and maintenance of residential buildings, can better explore and identify the challenges and opportunities that lie ahead.
A Vision for the year 2030.
Its Flourishing envisions a residential building that can actively adapt to the changing needs of users and the surrounding environmental conditions. Passive House principles, circular economy methods, and eco-friendly and reusable materials are integrated into the design and operation of the building, along with emerging technologies that create digitally-enabled infrastructure and an improved living experience.
Yet, as digital solutions and AI become a pervasive part of the built environment, there remains a need and desire for analogue, intuitive and resilient design solutions. Collectively these enable a more human-centred, open and adaptive building, ready to empower sustainability and respond to changing environmental needs and conditions.
For more details call us today on 0030 282112777, email in**@*****os.com or visit our website at arencos.com to discover more.
Passive House principles, circular economy methods, eco-friendly and reusable materials are integrated into the design and operation of the building, along with emerging technologies that create digitally-enabled infrastructure and an improved living experience.
- High energy prices, low quality construction materials, high construction material prices and new uncertainties in whole-building life cycle will increase demand for sustainable residential buildings.
- Off-grid and passive houses will create inclusive and regenerative environments for their owners and guests.
- Adaptable, comfortable and energy efficient spaces will ensure buildings are resilient, sustainable and adaptive to change.

By Stavros Thomas
Leads ARENCOS environmental sustainability and net-zero projects to achieve energy autonomy and operational excellence through close collaboration with colleagues, peers, and external partners.It's Flourishing
This vision does not aim to predict the future but is designed to invite dialogue on the possible, reasonable, and preferable.
We developed the concept of ‘its flourishing, which uses groundbreaking design tools and systems to bring new ideas to life and engage clients and stakeholders in meaningful conversations about change.
A Vision for Residential Buildings in Crete
The ideas presented in this document are not about envisioning the perfect solution or describing accurate and reliable technical details or facts. Instead, they are a starting point for exchanging ideas, so that those involved in the design, development and maintenance of residential buildings, can better explore and identify the challenges and opportunities that lie ahead.
Human-centred
As technology progressively connects us and optimizes our lifestyle and comfort it is equally contributing to the development of spaces that matter.
Buildings make up around one-third of total final energy consumption (FEC) and CO2 emissions globally in 2022, and they will likely play a critical role in the global low-carbon transition.
However, without further climate policy, the energy used in buildings can increase by 46–73% in 2050, driven by population growth, greater diffusion and use of energy-consuming devices, and increasing living standards.
To achieve these targets, the building sector will need to employ a suite of strategies including new construction of net-zero carbon buildings, high rates of energy renovation in existing buildings, low-energy-consumption behavioural practices, development of new low-energy building technologies and appliances, deployment of centralized and decentralized renewable energy sources (RESs), and widespread electrification of building technologies.
We cannot know the ways in which technology and digitalization will change residential buildings’ design, construction, maintenance and management by 2030, but the quantity of digital information available to developers, and designers will be greater, and how it is implemented will be more sophisticated.

Smart Buildings
The buildings themselves will be smart, too – networked devices in all elements of building services will ensure no systems are on unless they are needed and system performance is optimized for minimum energy use through iteration.
No Energy Consumption for Heating
New residential buildings will need no heating because of high building fabric performance and the internal heat gains generated by the off-grid systems and technology. Those internal gains, together with summer heatwaves of increasing frequency and severity, will mean adaptable external shading and, in hot weather, background cooling will be required.
The heat-rejection plant will use refrigerants with a global warming potential of 10 or less. Thermal buffering will allow heat to be rejected from buildings at night.
It’s impossible to predict what materials will be considered low environmental impact in 2050 – with a completely decarbonized grid and evolved manufacturing processes, thermally heavyweight structures may be back on the menu. If not, more technical coolth-storage systems based on phase change materials will become normal.
Smart Building Materials
- LIVELY - New residential properties will be attractive to families and children. Appealing to all ages and preferences, inevitably creates vibrant, safe and comfort spaces.
- HEALTHY - Passive design will encourage people to be healthy, while shared living spaces will foster a sense of belonging and wellbeing.
- INTELLIGENT - New technologies and the Internet of Things will establish smart residential buildings with focus on operational excellence.
Energy-Efficient
An energy-efficient residential building is one that reduces unnecessary energy consumption, greenhouse gas emissions and the demand for non-renewable resources. At the same time, it provides more sustainable living conditions and saves significant sums of money.
Building an energy-efficient home, or renovating a residential property to make it more energy-efficient, means choosing thermal insulation materials for walls, ceilings, doors and windows, and using renewable sources of energy — such as solar panels — and electricity storage systems.
There are also technological solutions, like installing LED light bulbs, responsible appliances and smart control systems that optimize consumption.

Energy efficiency certificates indicate the extent to which buildings fulfil these requirements. In the European Union (EU), each country has a certification organization that determines the level of efficiency (A, B, C and D).
In the meantime, the LEED certificate gives global recognition to sustainable buildings, considering, as well as innovation and the sustainable materials and resources used in their construction factors like location and water use.
Consequently, designers will need to consider circularity, including about how components can be adapted for reuse over time. Materials will be sourced, managed and re-used or recycled efficiently and according to the latest standards.
This will also extend the amount of time a product is in use while maximizing its utilization. For example, an unused warehouse could be used as a private studio, made possible by flexible and adaptable design solutions.
Flexible & Energy Efficient Walls
ARENCOS can suggest and install state-of-the-art partition walls that slot into tracks in the ground and ceiling, which can be adjusted to form different enclosures and spaces: for instance, entirely open plan and pillar-free, or into multiple smaller rooms.
The exterior walls of the building are also flexible, with an outer layer of semi-transparent steel panels and a transparent inner layer of removable glass panels. The highly- flexible design of the space not only allows a variety of uses but also adapts energy efficiency and biophilic design.
Energy Plus Houses
These houses are able to generate more electricity than they use because they have photovoltaic panels or small wind turbines that transform sunshine and wind into electricity.
Smart Home for Energy Usage
On. Off. Bright. Dark. Warm. Cold. ARENCOS can propose and install systems that enable you to adjust your residential property’s lights, blinds, and room temperature to accommodate your daily routines. Manually via a switch, automatically based on pre-set schedules, or remotely via an app.
- Bioclimatic design - Bioclimatic architecture is used to adapt buildings to their local climate, considering exposure to the sun, rainfall and wind.
- Eco materials - Materials will be sourced, managed, re-used or recycled efficiently for a more sustainable construction cycle.
- Shared and on-demand - Multi-purpose energy saving solutions will provide durability and provide the necessary flexibility to adapt to changing energy demands and needs.
Start the conversation!
Want to learn more? Send us a message and let us know how we can assist you with your next off-grid project or passive house design in Crete, Greece. You can also request a property viewing to see what an off-grid property looks like.

Passive
Passive House is at the heart of the next wave of sustainable residential construction. Although sustainable design still has a long way to go and many issues to overcome, the speed of the transition over the last decade is, nevertheless, impressive.
The next phase of the transition toward sustainable architectural design as a whole, however, is clearly going to be renewable energy production, the solar, wind, geothermal and beyond. This will include the design and construction of residences and commercial real estate with an eye toward efficient ways to decrease the carbon footprint and create structures that have a low carbon cost (embodied carbon and green cement, use of natural materials, etc.).
Passive house, a concept first pioneered in Germany, is at the center of the coming design revolution in architecture and sustainable construction. ARENCOS has been at the forefront of passive house construction (as a certified Passive House Constructor in Crete, Greece).
The new threshold for green building is not just low energy, it’s net-zero energy. At ARENCOS we explore green designs and create net-zero-energy structures that produce as much energy as they consume and are carbon neutral.
On an island where traditional buildings use roughly 45 per cent of the total fossil energy and are significantly affected by the high energy prices, the interest in the net-zero building is growing enormously among both designers interested in addressing climate change and consumers interested in energy efficiency and long-term savings.
The Passive House standard, established by the Passive House Institute years later, may be seen as an entire concept, a whole-building approach, as it covers the building from its construction through to operation. It also includes construction materials such as windows and building infrastructure, such as ventilation units, which may be certified by the institute.
Passive House 5 Characteristics
The institute’s Passive House certification experts generally agree on 5 key construction and operation characteristics that result in exceptionally low energy consumption. These are:
- Airtight construction
- Insulation adapted to the climate
- Thermal bridges are reduced to a minimum
- High-performance openings
- Continuous ventilation (with heat recovery)
Better Indoor Climate
The exceptionally airtight construction required by the Passive House concept makes considerable demands on the system for ventilating, heating and cooling the building.
This is because an airtight building needs to be provided with fresh air continuously to ensure a high level of comfort in the building and to dilute excess temperatures, airborne pollutants and excess humidity.
Continuous ventilation requires air handling units to operate whenever the building is occupied, and sometimes even when the building is empty.
With that, they are often the greatest energy consumer in a building and should therefore be selected and specified based on their ability to ventilate, heat and cool in the most energy-efficient way.
Passive House Certification
A Passive House certification may be seen as an assurance of a building being of a good standard.
Airtightness, thermal bridges, the quality of the windows and their installation, the ventilation system and other building services are all verified as part of the certification process.
Do you need help?
We're committed to creating spaces that matter.
transformation. sustainability. total architecture. technology. earth materials. knowledge sharing. creativity. innovation.

ARENCOS PHILOSOPHY
How we Think
At ARENCOS we view architectural design and construction engineering as a holistic process of exploration and discovery fueled by limitless thinking.
ARENCOS
Values Commitment
While our business continuously evolves, our core values are remaining constant. They define our way of working and are at the heart of everything we do in the field of architectural and engineering immersive experiences.
creativity/ innovation/ transparency
Digital Ecosystem
Our Businesses
We innovate on a continual basis, following trends and customer needs in the sectors in which we operate. We deliver essential innovations across our businesses— Construction & Civil Engineering, Real Estate, and Property Management.



